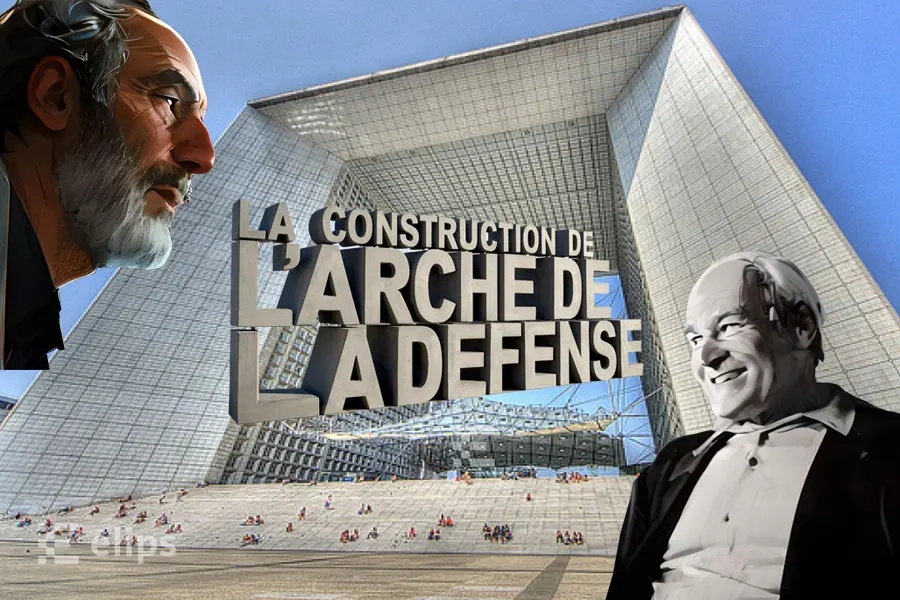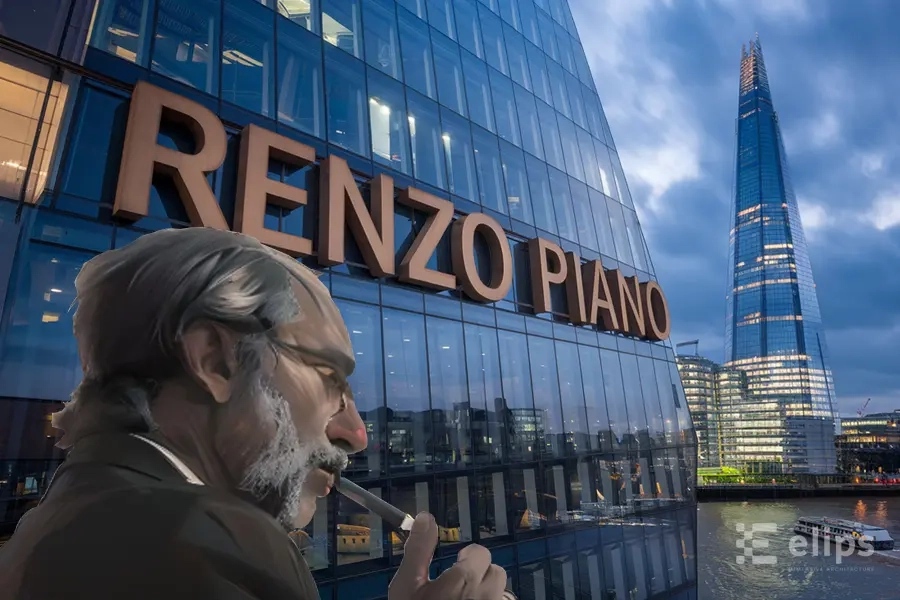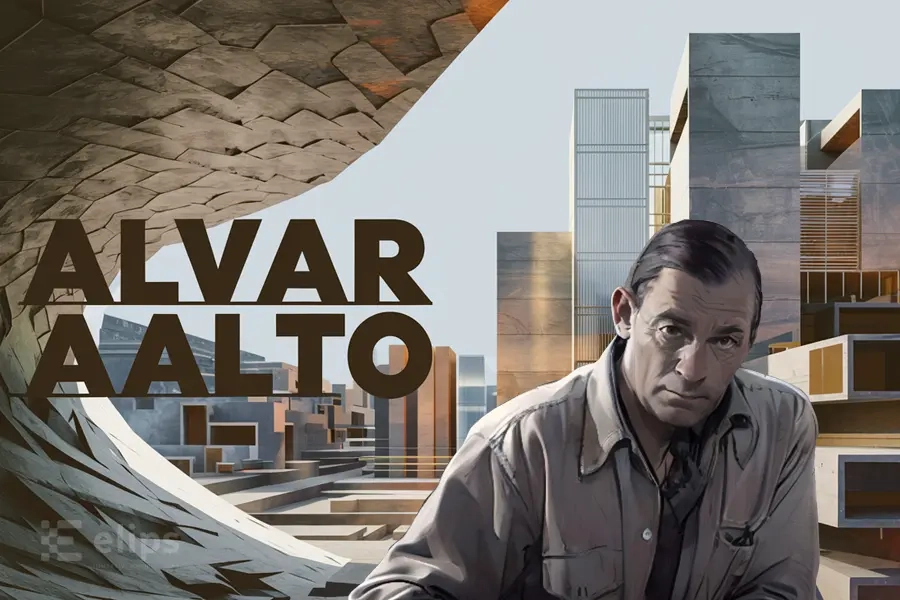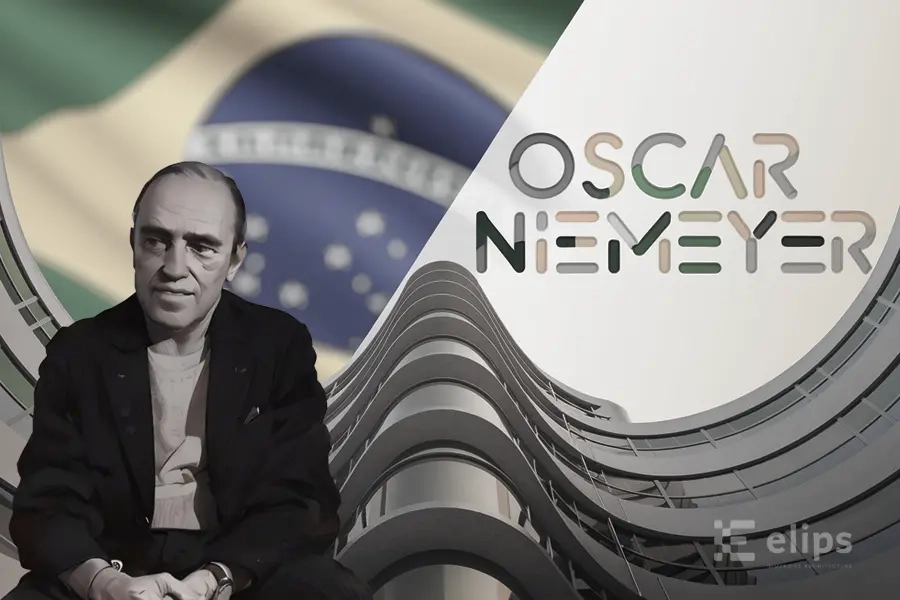No products in the cart.
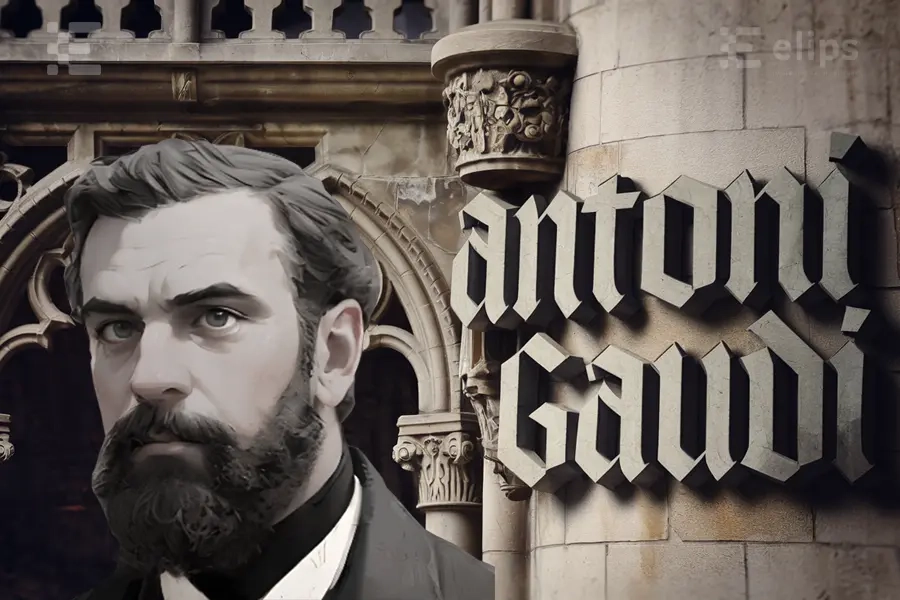
Antoni Gaudí: The Genius of the Sagrada Família
Antoni Gaudí, born June 25, 1852 in Reus, Catalonia, is one of history's most famous and singular architects.
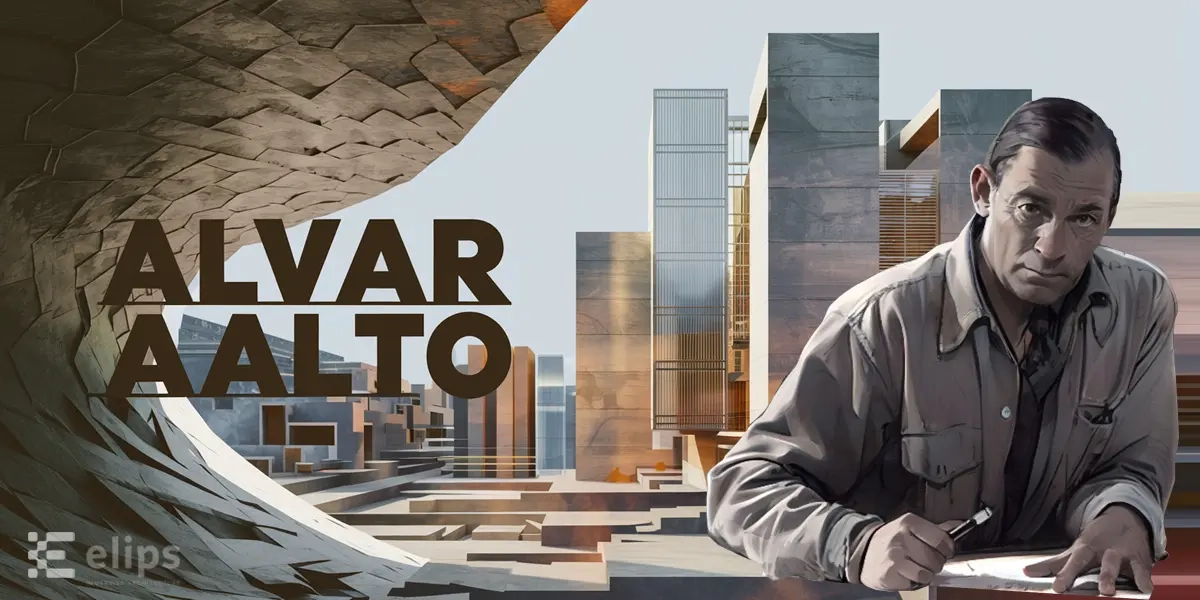
Beginning of the last century. February 3, 1898, KuortaneFinland. Hugo Alvar Henrik Aalto gives his first cry. His father, Johan Henrik Aaltowas a Finnish-speaking surveyor, and his mother, Selly (Selma) Matilda (née Hackstedt) was a Swedish-speaking postal worker.
At the age of 18, having chosen a career in architecture, he went to Helsinkiwhere École polytechnique (today's Aalto University) was the only place in Finland where architecture was taught. He graduated in 1921.
He began working at Helsinki, but his first orders were not to his liking.
In 1923 he opened his first practice in Jyväskylä where his family moved when he was 5. He hopes to get more orders as a local boy. The following year, he hired Aino Marsioan architecture graduate, as his assistant. But assistant wasn't enough: six months later, she also became his wife. 1924, the start of a creative duo that would go down in history. They imagined, designed, built and won projects, a fruitful creative collaboration that lasted 25 years.
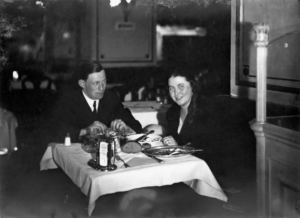
alvar and aino aalto in 1924
The honeymoon by Alvar Aalto in Italy in 1924 had a significant influence on his work and career.
The Aalto family comes to Verona, Padua, Florence and Venice. This trip marked a turning point in Aalto's style, moving from Nordic classicism to modernism.
The sepulchre Rucellai d'Alberti (1455-1460) inspired their first major work at Jyväskyläthe Club des Travailleurs (completed in 1925).
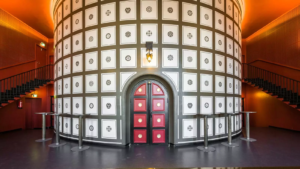
Jyväskylä, the Workers' Club
Aalto incorporated Southern European architectural elements into his designs, such as patios, which he adapted to the Nordic environment.
This trip enabled him to forge links with avant-garde Italian architects, expanding his professional network.
This trip to Italy therefore played a crucial role in the development of his unique style. by Alvar Aaltoblending Mediterranean influences with Nordic sensibilities, his international reputation is beginning to travel faster than he is.
In 1927, Aalto moved his agency to Turku300 kilometers from Jyväskylänot for tourism, no, but for the good reason that Turkuis the gateway to Europe on the move. A port city that exudes prosperity, more relaxed thanHelsinkiand conveniently located, not far from StockholmAs the center of Scandinavia's cultural avant-garde, it enabled Aalto to stay in touch with the artistic and architectural trends of the day.
The city offers him projects like a helping hand to a good friend, such as the newspaper building. Turun Sanomat in 1929, its first functionalist building. Visit Paimio sanatorium (1929-1933) marked a turning point in his career. This project enabled him to develop his vision of human-centered architecture. It was for this sanatorium that he designed the famous armchair Paimiodesigned to make breathing easier for tuberculosis sufferers.
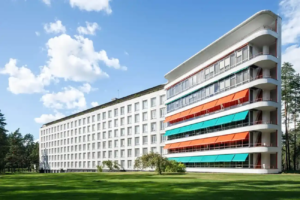
Paimio sanatorium
This move marked a turning point in Aalto's style, as he moved from Nordic classicism to modernism, influenced by the international style he had observed on his travels in Europe.
He met a number of stimulating colleagues, including Erik Bryggman or several interesting advocates of the new architecture, people who would become friends, such as Carola and Siegfried Giedionthe critic, and Lazlo Moholy-Nagyprofessor at Bauhaus.
December 1935, Alvar Aaltohis wife Aino Aaltoart gallery owner Mayor Gullichsen and the art historian Nils-Gustav Hahl found Artek, a company specializing in furniture design and manufacture.
Artekquickly becomes much more than a furniture box, it's a platform for Finnish design.
The name, " Artek" is not chosen at random. It's an arranged marriage between "art" and "technology", reflecting the desire to combine these two concepts, echoing the Modern Movement.
The company aimed to design practical, functional furniture for everyday life, while adding a touch of modern art.
In this adventure, Aino, the Aalto lady, is not playing the part of an extra. She's at the helm of design, with an eye as sharp as a saw blade and an aesthetic vision that borders on the hypnotic. Under her leadership, Artek doesn't just make cool stuff. No, it creates icons, including glued-laminated wood creations like the stool Stool 60 (1933) and stool 64 (1935), the 81B 82B / 82 (1935), Le fauteuil Paimio (1931), the suspension Golden Bell (1937) or A110 (1952), furniture that the world has come to love. The company still exists today and continues to produce classic by Alvar and Aino.
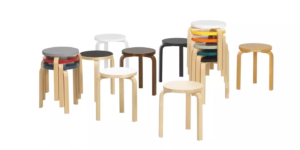
Artek Stool 60
In 1933, with the construction of the PaimioAalto's reputation abroad was firmly established, and he set out to conquer new markets.Helsinki. The Finnish capital was a stronghold for architects of the old guard, and commissions were not easy to come by. The Viipuri library (1927-1935), now in Russiais another outstanding achievement of this period, illustrating its modernist approach.
Then he moved to Munkkiniemia district ofHelsinkiwhere he built a house for himself, for them, for their lives. In the autumn of 1936, it was finished, and he moved in. This house is more than a roof over his head; it's an idea, a kind of rough draft for his future. Villa Mairea he would later imagine for his friends Gullichsen. A house that breathes, like him and his projects.
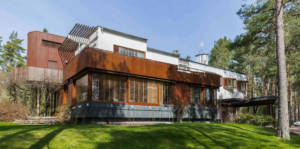
Alvar Aalto Villa Mairea
Elips 3d video of Villa Mairea
In 1938-1939 he began to think more and more about the potential of organic forms and, on this basis, designed the Finnish pavilion at New York World's Fair.
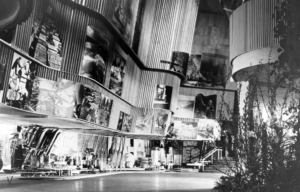
Finnish pavilion at the New York World's Fair
The pavilion's most striking feature was its undulating wooden interior wall, Frank Lloyd Wrightthe famous American architect, described the undulating wall as a "work of genius", reflecting the Aalto commitment to organic design, characterized by rhythmic lines and flowing forms.
The Finnish pavilion at New York perfectly represents Aalto's approach, combining technical innovation, modern aesthetics and natural inspiration, while highlighting traditional Finnish materials such as wood.
The Second World War, for Alvar Aaltothen came the crushing blow. He, the idealist, still believed in the great American dream, in a brighter tomorrow. But then the guns started firing, and his hopes were swept away by tanks.
His sense of social responsibility led him to seek new approaches: how was Finland to rebuild itself after the war? He devoted much effort to the development of prefabricated housing and general planning.
When the war died down, he started drawing again, not just for home, but for over there, on the other side of the ocean. First project outside Finland: a dormitory for MIT students in Cambridge, Massachusetts. Not just straight walls and lined-up beds. He took up his idea of organic forms, those lines that flow, like life. The war had put all that on hold, but not for long. Aalto never stopped. Always thinking, always building.
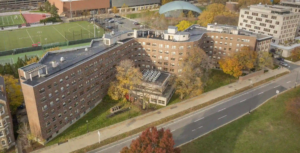
Dormitory for MIT students in Cambridge
The collaboration between Alvar and Aino Aalto was interrupted by Aino's untimely death from cancer in 1949.. This loss affects Alvar deeply, both personally and professionally.
In 1952, Aalto remarried the architect Elissa Mäkiniemiwho becomes his new collaborator and life partner.
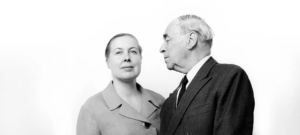
Elissa Mäkiniemi Aalto and Alvar Aalto
It was with her that he discovered the island of Muratsalo and builds a house... not a house, no... an experiment. Bricks, stones, wood, everything he could think of, he put it there, on that piece of land. A hermit's hut, a survival ark. This is where he hides, where he breathes again. Elissa is with him always, a rock at his side. Muratsalohas become more than a refuge, it's a statement that we admire today, filed in the papers of theUNESCO.
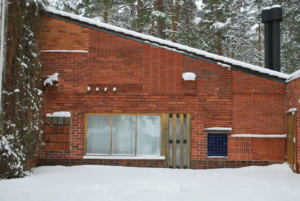
Muratsalo
The years 1950-1970 saw Aalto take on one project after another. À Helsinkihe redesigned an entire neighbourhood, the cultural center near the Bay of Töölö. The opera house, the Academy of Finland and the national museum are all part of the package. Meanwhile, the awards are pouring in: gold medal from the Royal Institute of British Architects in 1957, the American Institute of Architects in 1963.
In 1958, Aalto resigned from the presidency of Finnish Association of Architectsa position he had held for 15 years. Aalto was strongly criticized by the younger generation of architects - he was accused of elitism, just as the new, rationalist Aalto was emerging.
Aalto, who had been talking and writing a lot, turned inward and concentrated on design. Until the end of the decade, there were a multitude of invitations and competitions won, for example Maison Louis Carré (1957 - 1960), the Kiruna Town Hall (1958), the of Aalborg (1958), the Essen theater (1959), etc.
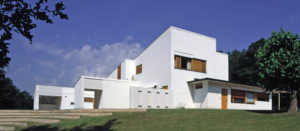
Square house 1957 - 1960
In the 1960s, he began shaping city centers: Seinäjoki, Rovaniemi, cities that breathe his style, his ideas. But all this is tiring. Aalto is beginning to feel the weight of years. Yet his mind remains sharp. To the very end, he invents. Take the Finlandia PalaceIts undulating, concave walls, in dialogue with the surrounding trees, have never been seen before in Finland. The building breathes nature, vibrating like a living organ.
On May 11, 1976, Aalto died in Helsinki. The end. But he leaves a huge mark. And his wife, Elissa, takes up the baton. She finishes the projects in progress: Essen Opera House, Jyväskylä Municipal TheatreEverything he had started, she carried through to the end. She directs ArtekShe continued to work with Alvar, his company, until her own death in 1994. She is buried next to Alvar, in the Hietaniemi.
Nevertheless, his importance in twentieth-century architecture continues to grow. His understanding of man as an integral part of the diversity and complexity of nature is in perfect harmony with today's new ecological way of thinking.
Pascal T.
https://fr.wikipedia.org/wiki/Alvar_Aalto
https://maisonlouiscarre.fr/mlc/
https://archeyes.com/villa-mairea-alvar-aalto/


