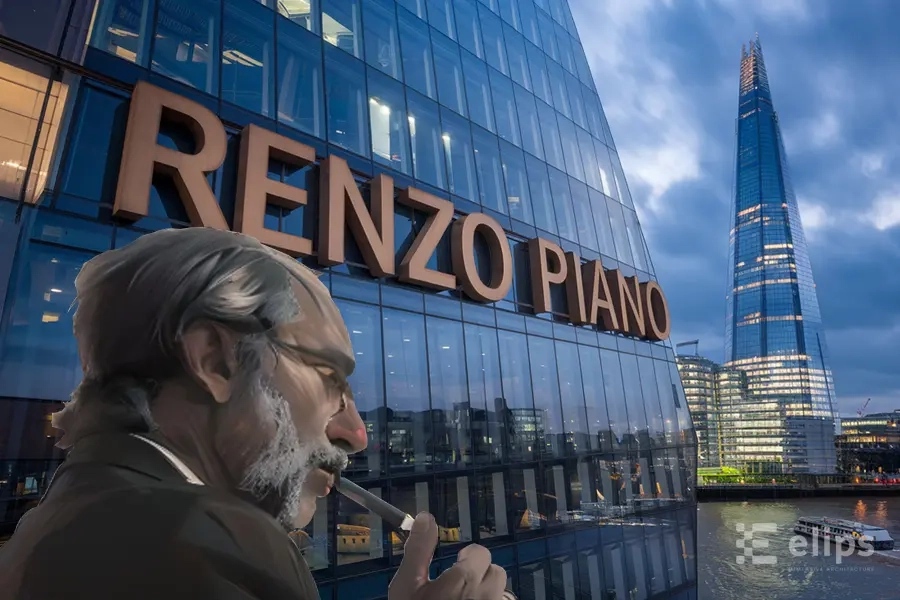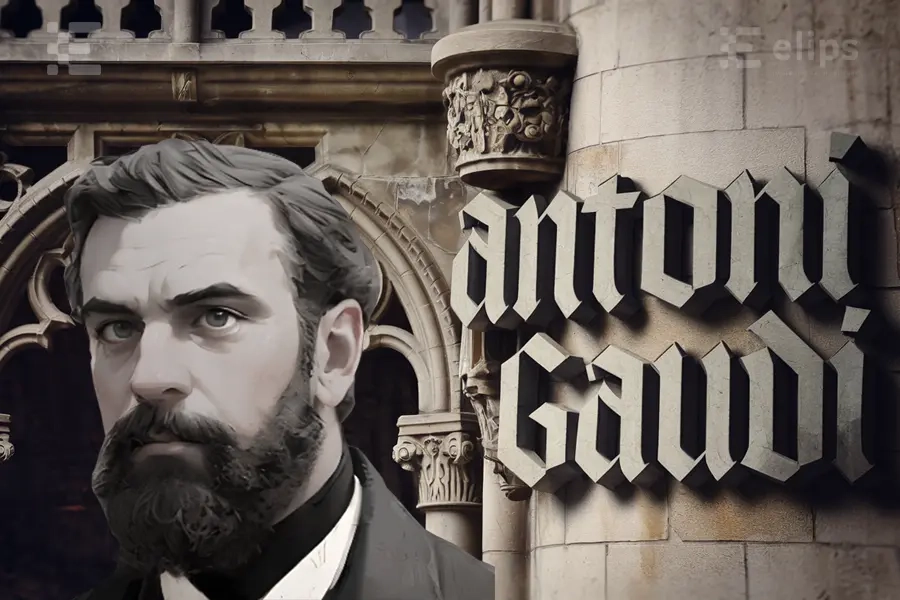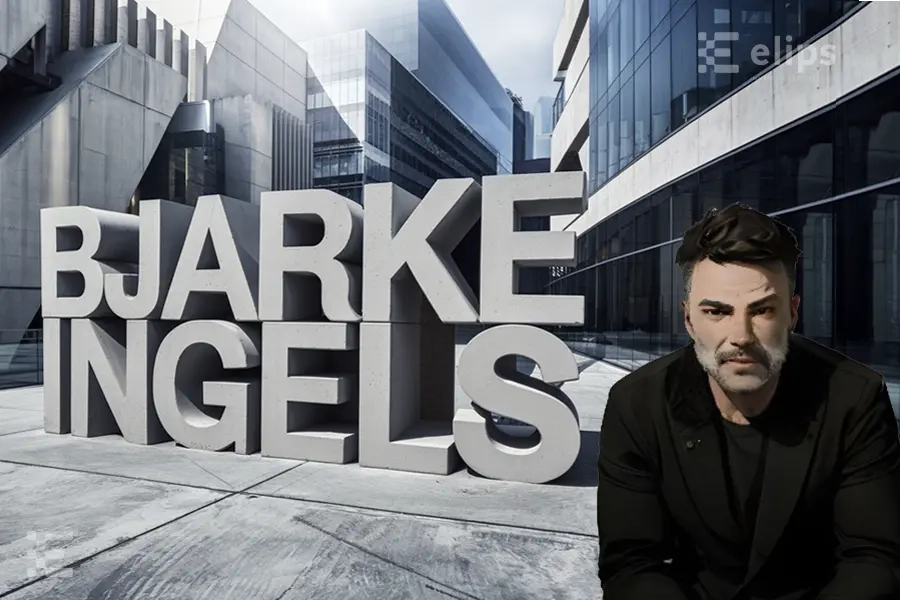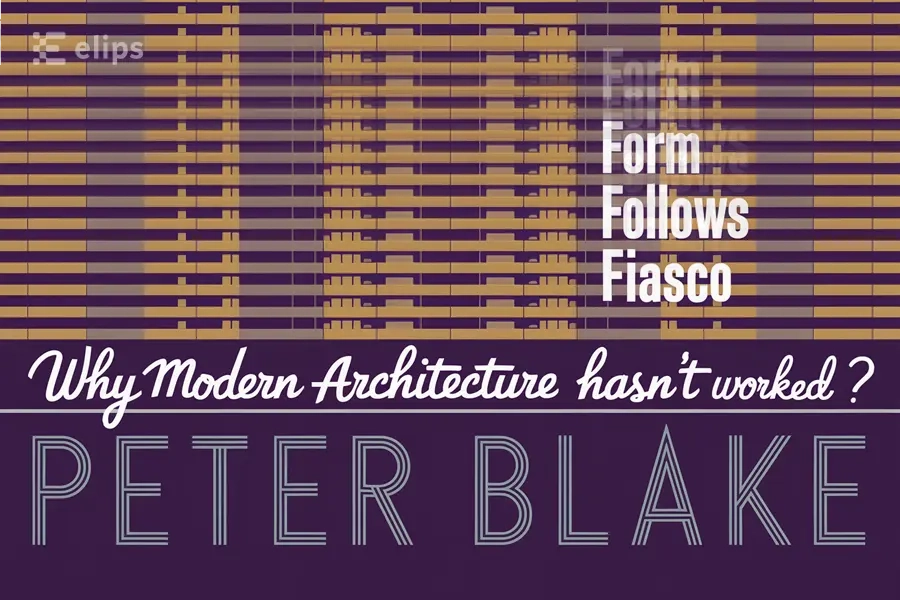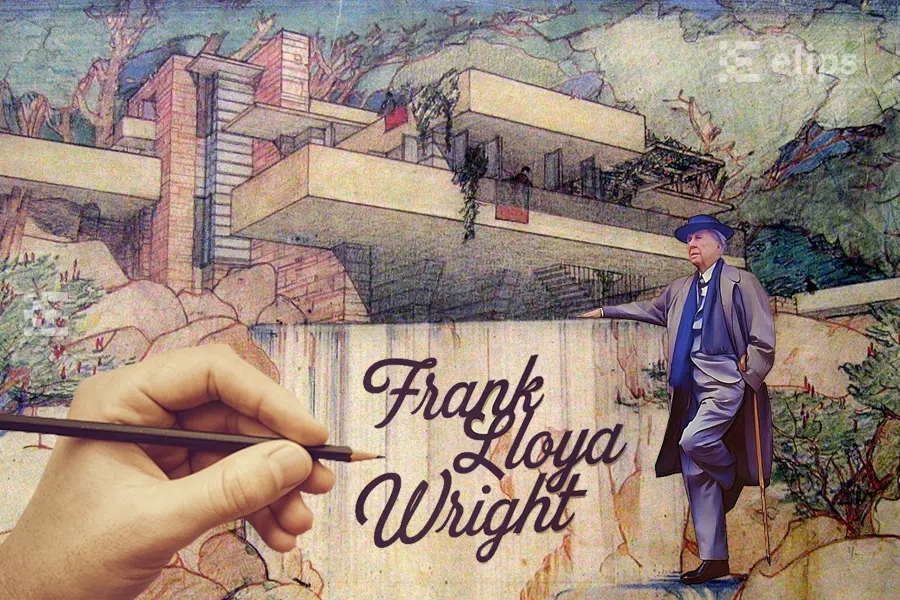No products in the cart.
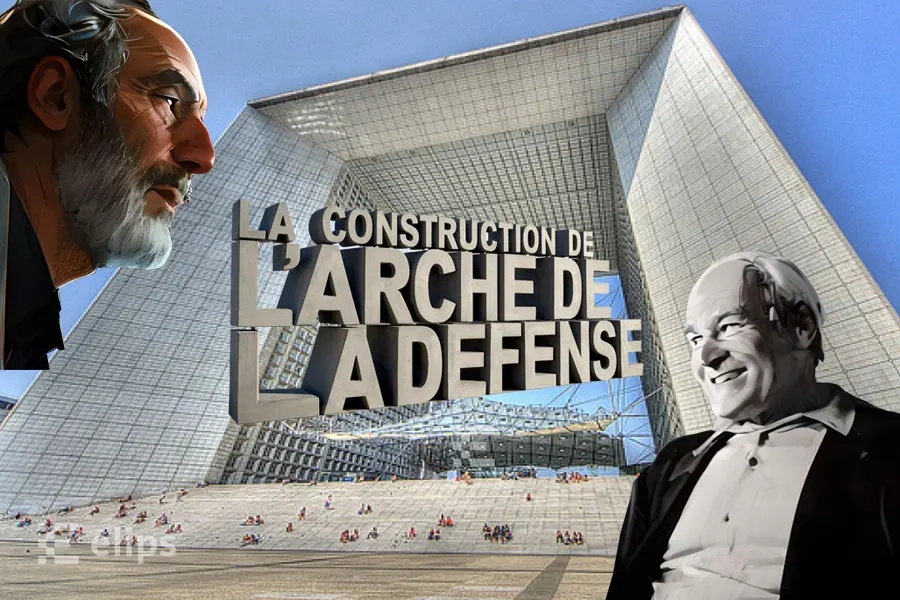
Building the Arche de la Defense: Johan Otto von Spreckelsen and Paul Andreu
History of the construction of the Arche de la Défense in Paris from 1985 to 1989.
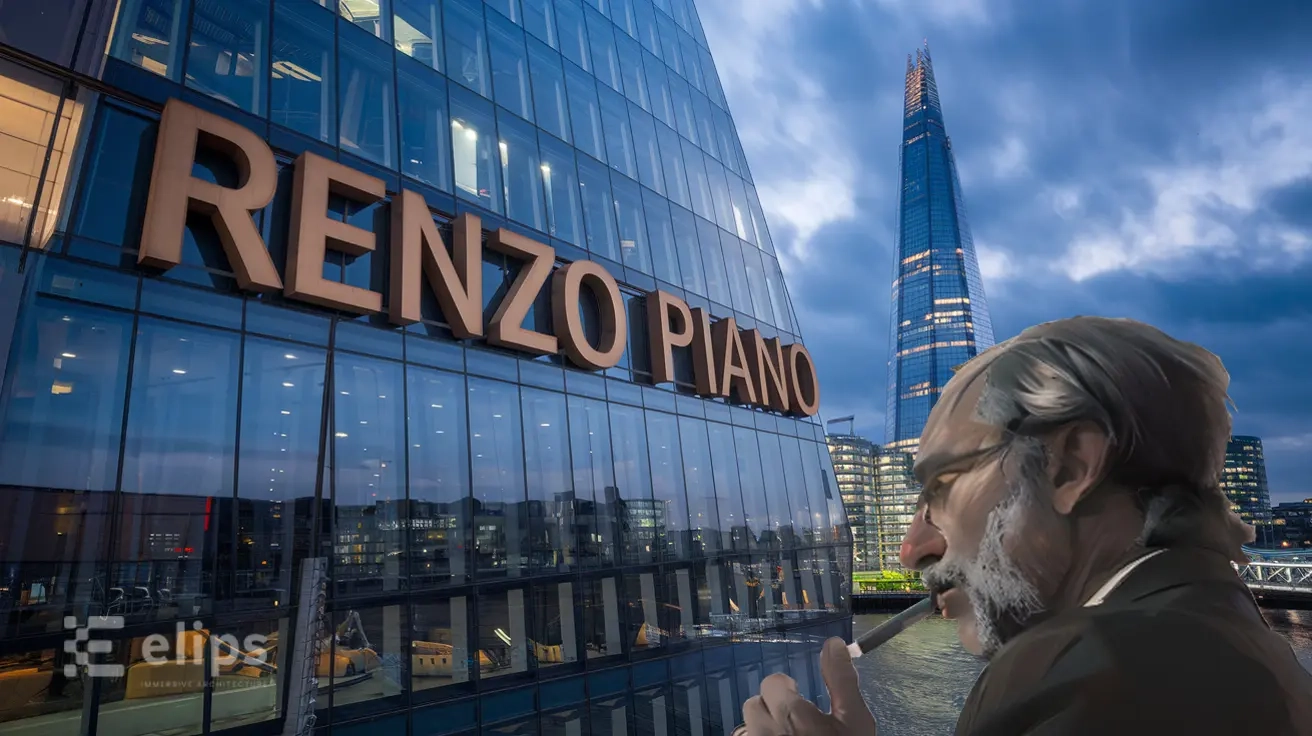
Renzo Piano was born on September 14, 1937 in GenoaHe was born into a family of builders in Italy. His grandfather had founded a masonry business, which was later developed by his father Carlo and his uncles into the company Fratelli Piano. The company prospered after the war, building houses and factories and selling materials like hotcakes. It was into this bubbling cauldron that the young Renzo dipped his beak. Long before he drew his first plans, he was already on the building sites, breathing in the dust, the cement, the smell of sweat and hard work.
As a child, Renzo couldn't understand why his mother cried every night. It was only later that he understood the weight of the tragedy: before him, there had been another Renzo, an older brother mowed down at the age of 13 by septicemia after a nasty hit on the soccer field. A real Greek tragedy scenario, which left a gaping hole in the family, a silent pain that is dragged along like a shadow.
The young man continued his architectural studies at theMilan Polytechnic Universitywhere he was influenced by his teacher Fabrice Albinian important figure in Italian neo-rationalist architecture. This approach, characterized by sober materials and elegant, minimalist design, inspired the young architect.
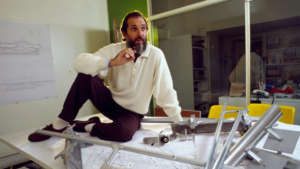
Renzo Piano at the drawing board
In 1962, at the age of 25, Piano married Magda Arduinoa young girl he met while studying at Genoa. This union produced three children, Carlo, Matteo and Lia.
In 1964, he graduated with a thesis on modular coordination, under the supervision of Giuseppe Ciribini. He began working on experimental lightweight structures and basic shelters.
Between 1965 and 1970, he packed his bags and hit the road. In Philadelphia, he worked with the modernist architect Louis Kahnand in London with the Polish engineer Zygmunt Stanlislaw Makowski. He also met Jean Prouvéthe famous French architect who became his mentor.
In 1968, he completed his first building, theIPE plant from Genoawith a steel and reinforced polyester roof. In the same year, he creates a continuous membrane for the cladding of a pavilion at the Milan Triennial.
In 1970, he landed his first big fish outside France: the Italian Industry Pavilion for theOsaka. A job at JapanBut Renzo is not one to shy away from a challenge. He joins forces with his brother Ermanno and the family business, and together they built a steel and reinforced polyester structure that stands up like a samurai in a storm - light, strong, and above all, a great international calling card.
The Expo affair caused quite a stir, enough to attract another young wolf, Richard Rogers. An Englishman born in Florence an Italian mother. He and Piano clicked. Two weirdos with the same ideas, it was a perfect match. And then a design office, Ove Arup & Partnersand gives them an idea: "Guys, why don't you try your luck at the Center Pompidou ? " Beaubourgfor friends and family.
No sooner said than done, Piano London in 1971, set up an agency with Rogers, soberly named Piano & Rogers. And in July of the same year, boom! The two lascars take the cake and win the contest.
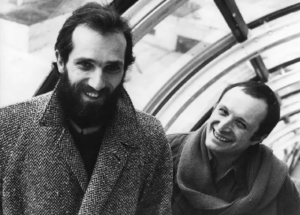
Renzo Piano and Richard Rogers
Visit Georges Pompidou CenterIt's more than a building, it's an architectural scandal. Pipes everywhere, open-air bowels. Unprecedented, it was poorly received by the French public, but it propelled Piano onto the international architecture scene. By 2006, the center had received 180 million visitors since it opened to the public on February 2, 1977.
Unfortunately, Beaubourg a victim, his marriage to Magda, his wife preferring to live Genoathey split up.
In 1977, once Beaubourg and the scaffolding folded up, they put an end to their agency. The duo had done their job well: PompidouIt was a glass-and-steel springboard for their careers, but the two men remained friends until Richard's death in 2021. Each went his own way, and Piano joined forces with Peter Ricean old friend from the Paris construction site. Together, they settled in Genoa and embark on a variety of projects, such as refurbishing the old building port of Otranto. Until 1981, they were tinkering with new ideas, testing materials previously seen only in the dreams of engineers. It was a fertile period, when the experimental became their favorite playground.
In 1981, he founded the Renzo Piano Building Workshop (RPBW)an international architecture firm with offices in Paris, Genoa and New York.
In 1982, he produced the Rigo Quarter, à Corcianoon the Pérousein Italy. Something quite special, finished in 1984. The idea? Evolutive" shacks that can be tweaked and adjusted according to the desires of the residents. A modular neighborhood that adapts like a well-tailored suit.
Between 1981 and 1987, Renzo arrived at the Texas to sign his first big deal in the States: the Menil CollectionA museum like no other, tailor-made for John and Dominique de Ménil, patrons of the arts with a burning passion for art. These two collected everything from antiquities to contemporary brushstrokes, with a soft spot for the 20th century. More than 17,000 works, no less, and a fixed idea: to offer an artistic experience that shakes the soul and tickles the brain. Piano, for its part, is bringing out the heavy artillery with a revolutionary roof that filters light like a conductor regulating his brass instruments. The result? Natural light that's just right for making masterpieces shine.
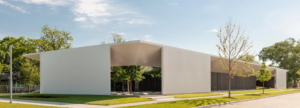
Menil Collection in Houston, Texas
In the 80s, Sitmar Cruisesthe liner masters, set out to pull out all the stops to win over the North American market. They ordered a luxury vessel, the Sitmar Fairmajestyin the care of Chantiers de l'Atlantiquefor our French friends. But the Italians, with their Fincantieri as orchestra conductor, didn't want to be left out in the cold. So they made it clear, with a smile but a firm hand, that they would prefer future ships to be built in their own backyard.
They even called on Renzo Pianothe star architect, to design their floating toys. And he came up with a design inspired by a dolphin. The result: the Crown Princess was launched in 1990, followed by its little brother, the Regal Princesswhich arrived exactly one year later.
As a native of Genoacradle of the great navigators and the illustrious Christopher ColumbusThis man seems to have the sea in his blood. An architect and sailor at heart, he has designed no fewer than six sailing yachts, including the famous " Kirribilli "He spends his weekends letting himself be carried by the wind and the waves. " À GenoaI take the helm of a boat I designed myself, and nothing pleases me more than dropping anchor off the coast of Portofino "he confides, like a captain attached to his sea horizon.
In 1989, a certain Emilia Rossato also a native, like him, of Genoa arrives at Renzo Piano Building Workshop. She is a graduate architect fromUniversity of Genoa. As for Renzo, it didn't take him long to realize that this was no ordinary colleague. In 1992, they joined forces under the watchful eye of Jacques Chiracwho was at the helm of Paris City Hall at the time. Later, the duo adopted a son, Giorgio, to complete the family structure.
In 1983, it embarked on a titanic undertaking: to breathe new life into the former industrial site of FIATthe Lingotto in Turina building that has already been elevated to iconic status by Le Corbusier in Towards architecture. Designed between 1917 and 1920 by the engineer Giacomo Matte TruccoThe plant impressed with its gigantic proportions and spectacular test track winding around the roof.
Rather than bulldozing this industrial colossus, Piano chose to draw inspiration from its foundations to write a new history. He decided to preserve the original skeleton while breathing new life into it, layer by layer. First, a concert hall, carved out like an underground cathedral, hollowed out the inner courtyard to a depth of 14 metres (1990-1994). Then, like two suspended jewels, a bubble-shaped meeting room and a helipad crowned the top of the building (1992-1995). Finally, the Pinacotecaan artistic showcase for the Agnellicompleted this metamorphosis.
He dreams of a Lingotto transformed into a modern chateau, embodying the revival of Turin while embracing the heritage of the old factory. He designed gardens to follow the geometric contours of the central building, and preserved the neighborhood where the workers once lived. The transformation, a veritable titanic undertaking, was long, complex and costly. But the new Lingottolike an industrial phoenix, stands as a tribute to a prosperous past, while at the same time breathing new energy into the district: conference center and auditorium, museums, hotels, offices and shopping arcades blend harmoniously. All linked by a subway line, like a silver thread weaving a direct link to the heart of the city.
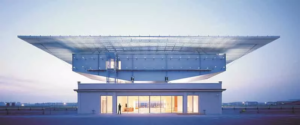
the Pinacoteca houses the Agnelli works of art on the roof of the Lingotto building
Between 1988 and 1994, he designed the terminal for theKansai International Airport at JapanA little folly, planted on an artificial island, a tour de force of engineering and architecture. When the great Kobe earthquake struck in 1995, measuring 7.2 on the Richter scale, it didn't even flinch. Solid as a rock, the airport withstood the shock. With a length of 1,700m, the airport is capable of handling one hundred thousand passengers a day. Kansai is one of the largest buildings ever constructed.

Kansai Osaka International Airport
1992, there's construction in the air. He sets to work on the Fondation Beyeler à Riehennot far from Basel at Switzerlanddelivered turnkey in 1997. A business born in the mind ofErnst and Hildy Beyelerwho wanted a showcase for their art collection. No competitions, no bureaucracy, Ernst Beyeler knew who he was giving the keys to. Piano laid a jewel: a building that plays the chameleon in the background, with a feather-light glass roof and volcanic stone walls. Today, the Fondation Beyeler is considered one of the most beautiful museums in the world, harmoniously combining art, architecture and nature.
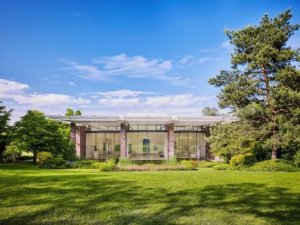
The Fondation Beyeler
In the 90s, Renzo PianoHe's not a guy who dawdles. In 1991, he embarked on a new project: the Jean-Marie Tjibaou Cultural Center à Nouméain New Caledonia. A mix of genres that tickles the eye and stirs the noggin. Imagine ten huts, each with its own template, wood, steel, a pinch of Kanak tradition and a ladle of modernity. It breathes local air currents, because the guy thought of everything, even the wind. Inaugurated in 1998, the building was listed as a historic monument in 2003. A masterstroke.
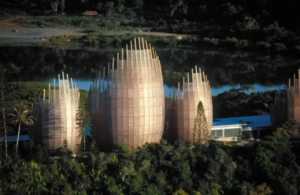
Jean-Marie Tjibaou Cultural Center, Nouméa
In 1994, he was awarded the prestigious Praemium Imperiale Prize for Architecture, is a prize awarded since 1989 by the Imperial Family of Japan on behalf of the Japan Fine Arts Association. The prize consists of a medal and 15 million Japanese yen, equivalent to around €125,000.
In the mid-90s Matteo Pianohis son, born in 1968 in Genoabegan his career as a designer by opening Piano Design Studio. Matteo collaborates on numerous projects with his father, including the redevelopment of thehistoric Lingotto plant à Turin or on Sainte-Claire monastery à Ronchamp with beechwood chairs produced by the company Riva à Milan. Renzo likes to work with his family, the Italian way.
1996-2006: he redesigned a district of Lyon with the International CityA kind of urban Swiss Army knife that does it all: convention center, casino, hotels, apartments, restaurants, cinemas, and even a Museum of Contemporary Art for art lovers. The project is considered an urban innovation, a real urban patchwork. Visit International City has become one of Lyon's most emblematic districts.
In 1998, Hermès commissioned Renzo Piano to design its Japanese headquarters in TokyoConstruction began in 2000, finished in 2001, and now the shopping district of Ginza, in the heart of Tokyo with a facade that lights up the night like a jewel Hermès under a spotlight. The façade is made up of 13,000 translucent glass blocks, each measuring 45×45 cm. The idea was to create a "magic lantern" inspired by traditional Japanese paper lanterns. The glass blocks were specially designed to meet Japanese fire and earthquake safety standards. The building has become an architectural landmark in the urban landscape of Tokyo.
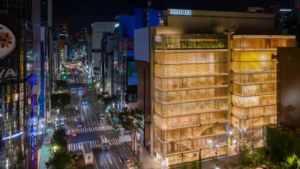
The House of Hermès in Tokyo
Between 1995 and 2002 he designed theAuditorium Parco della Musica, Rome, Italy. In 1993, the city of Rome launched an international competition to build a multifunctional complex dedicated to musical and cultural events. He won the competition with an idea that stood out from the crowd: not a behemoth, but three halls, each playing its own piece of music. Work began in September 1995, on a 55,000 m² plot of land on the outskirts of Paris. Parioli districtnot far from the Olympic Village. It's busy, it's concreting, and on April 21, 2002, the hall Santa Cecilia makes its premiere. In December, the entire complex opens its doors, with halls designed like giant Stradivari instruments and featuring unique acoustic characteristics. The Auditorium has become one of Europe's leading cultural hubs.
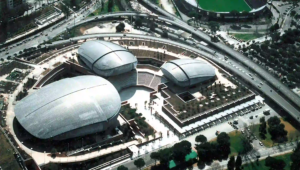
Auditorium Parco della Musica, Rome, Italy
In 1998, Piano was awarded the prestigious Pritzker Prize for his exceptional talent and contribution to architecture worldwide.
At the turn of the millennium, Piano steps up a gear and tackles a major project.
In 2000, after almost 150 years of existence, the New York Times decides to move into a new head office in the Broadway. he set about designing the Building. Seven years of construction, financed by Forest City Ratner Companiesa developer. The beast? 52 storeys, 319 metres to the spire, a behemoth of glass and steel that imposes itself on the skyline of the Big Apple. And what about the façade? A double skin to make fashion designers swoon: a curtain wall of limpid glass, studded with 186,000 ceramic rods. It's not just pretty, it's alive: it changes hue with the atmosphere, bluish after a shower, glowing red at dusk.
Present at New York for the construction of the Times building, on September 11, 2001, in order to celebrate his birthday with his family, he experienced first-hand the World Trade Center.
Inside, it's all square: the first 28 floors for the little guys from New York TimesAnd above that, 24 floors squatted by lawyers and real-estate companies. The result? A tower that plays the chameleon card between innovation, sustainability and transparency.
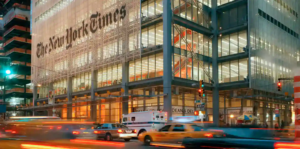
New York Times Building in New York,
Between 2000 and 2012, Piano designed The Shard à Londona 309-metre skyscraper that towers over London like a great lord. With its tapering pyramid silhouette, it looks like a blade stuck in the sky. When completed, it will be the tallest building in the European Union, and will become a symbol of the London skyline. Piano explains: "I see the tower as a small vertical city for around 10,000 people who would work and play there, and for a few hundred thousand more who would visit every day. That's why I've included stores, museums, offices, restaurants and residential spaces on all seventy-two levels".
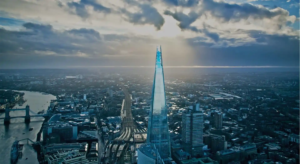
The Shard in London
In 2004, he designed thePadre Pio church à San Giovanni Rotondoin ItalyA true modern-day cathedral, carved like a giant shell, capable of carrying 6,500 pilgrims in search of the sacred. With this feat, Renzo shows that he also knows how to talk to God with his plans. A lesson in sacred architecture that dusts off chapels and gives the genre a serious facelift.
That same year, his daughter, Lia Pianoborn in Genoa in 1972, entered the dance world. She mounted the Renzo Piano Foundation of which she is now the director. Under her leadership, the Foundation distributes grants, organizes workshops, stages exhibitions, awards prizes and publishes books... all with the aim of spreading the word about architecture as the art of building. It has edited and published an eight-volume monographic series, devoted to the most famous buildings designed by Renzo Piano.
2005 saw the completion of the Paul Klee Center à Bernin Switzerland. Three artificial hills that undulate like waves in an open field, a veritable giant brushstroke in the Swiss landscape. On the contrary, they fit together so well that you'd think nature itself had taken a course in architecture.
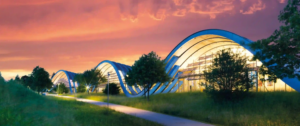
Paul Klee Center, Bern
Renzo Piano travels from one end of the globe to the other, but he retains a charm and human warmth that would make a fireplace blush. What makes you wonder is how he avoids serving us the same dish with every project. Architects who repeat their routine are a dime a dozen, but Piano refuses to fall into the trap of reheating.
How does he work? First, he arrives in the field with his notebook and pencils. No computer, no complicated plans, just him, the site, and a keen eye for detail. "I never get involved until I've listened to a place," he says. Listening to a place... that's no mean feat.
Once he's scratched out a few sketches, he returns home to discuss them with his team. And don't forget, at his place, everyone gets involved. Ideas flow like trains: even those who aren't working on a project can come in and add their two cents.
What about the drawing? At Renzo Piano Building Workshopwe draw by hand. But not too pretty, otherwise you risk becoming as attached to it as to a work of art. "It's not the drawing that counts, it's the building in the end", and he's right about that. You have to move fast, let your hand go before your head, because the computer wants precise orders, and that's not good for free cogitation.
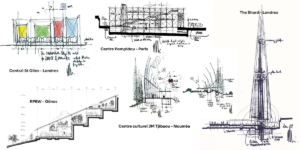
Sketches by Renzo Piano
Then there are the models. Ah, models, the lifeblood of Piano. In his Paris workshop, we build everything from tiny models to life-size things. Everything is checked down to the smallest detail: the angle of a staircase, the curvature of a roof, the way a beam tickles a post. And above all, no fuss to please the customer. Models aren't there to seduce, they're a working tool, period.
Because when it comes to architecture, you can't go wrong. Unlike a painting, which you can stash away in an attic if it's a dud, a building is something everyone has to see. And for a long time. So Piano advances slowly but surely, testing, refining and reflecting. He knows that having an idea is one thing, but bringing it to fruition is quite another. And on that point, sir, you can't go wrong with him.
When it comes to defining his style, he rejects high-tech per se: "High-tech as a style, as a label, is ridiculous! He castigates all "fashion" as synonymous with "laziness of spirit" and "academicism". It seems to him that architecture is intrinsically about "invention".
Rather than a style, his customers come to him for an approach that varies according to each site, tailor-made like an elegant suit". su misura " as the Milanese tailors say.
In 2008, he turned his attention to a new puzzle, theAstrup Fearnley Museum d'Osloin Norway. And as usual, he pulls out the magic trowel. This museum complex, inaugurated in 2012, with its spectacular curved glass roof, has become a major cultural landmark in the city.
From 2007 to 2013, the architect expanded the Kimbell Art Museum at Texasdoubling the size of the museum while respecting the original architecture of Louis Kahn.
In 2010, he gets involved in the construction of the Whitney Museum of American Artin the middle New York. Five years later, in 2015, the curtain rises on an unusual building. This asymmetrical building, with its cascading terraces offering views over the High Line and Hudson Riverillustrates Piano's ability to create innovative museum spaces adapted to their urban environment. With 33 museums to his credit, it's no wonder he's nicknamed "the museum architect". When it comes to building, he's in a league of his own.
In 2012, he took up the pen, and not alone. With his son Carlo, a sharp journalist with a degree in modern literature - a guy who knows how to string words together as well as his father knows how to draw them - they produced "The Architect's Almanac. A book about the challenges facing architecture today, between sustainability and the fragility of our good old Earth. But that's not enough for them. In 2019, they're back with "Atlantis, Journey in search of beautya literary stroll in search of the sublime. And since they've still got some ink left, in 2021 they'll be rocking it "In search of Atlantis. An architectural journey for young dreamers".. A dream for heads full of ideas, signed Piano père et fils, a creative duo in tune with the times.
In 2013, Piano was appointed Senator for Life of the Italian Republic by the president Giorgio Napolitanoin recognition of his contributions to Italian architecture and culture.
In 2015, he delivers his score with Jérôme Seydoux-Pathé Foundation in Parisand it's fair to say that he's not playing softly. He takes on the old théâtre des Gobelins, where Pathé screened its first films, and has created something new without betraying the old. The facade, sculpted by Auguste Rodin in 1868, a museum piece that straddles the divide between drama and comedy, remains intact. Behind it, however, is a different kind of lemonade: a curvaceous shell clad in 5,000 gray aluminum shutters, a nod to the zinc roofs of Paname. At the top, a hemispherical glass roof casts light like a movie projector. Inside, it's serious business: 2200 m² to house the PathéWith posters, ads and cinema machines dating back to 1896. Ten years later, in 2024, the Foundation celebrates its tenth anniversary in a setting where the past joins hands with the modern.
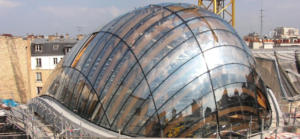
Jérôme Seydoux-Pathé Foundation in Paris
Sometimes success isn't forthcoming, as between 2015 and 2018, or he tackles the Paris District Courta behemoth of glass and steel designed to tailor the justice of the 21ᵉ century. The idea? To offer a modern, centralized palace that was practical for black robes. But on arrival, the results are sharper than a verdict: wobbly railings, creepy escalators, and an office-building mug that makes purists grumble. Inside, it's no better: offices where judges curdle, longer commutes for suburban clerks, and eye-watering costs. As for tinkering with security, it's a game of Mikado: you can't move a thing without ruining the aesthetics. And the atmosphere? A little too "open space" for seriousness. In short, a court that has trouble convincing, you can't win every time.
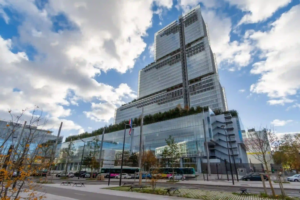
Paris District Court
In 2016, he completed the Cultural Center of the Stavros Niarchos Foundation in Athens, a building in which he performed yet another aerobatics act. On the menu: a national library, an opera house, and above it all, a roof in the shape of a solar sail that catches the Greek sun like a sailor catches the wind, illustrating Piano's commitment to sustainable architecture.
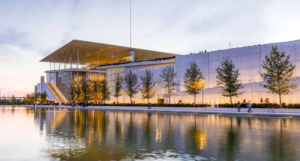
Stavros Niarchos Foundation Cultural Center, Athens
For him, 2018 is no ordinary year, it's the call of duty. Visit Morandi bridge collapses at Genoa, his hometown, and leaves behind a tragedy that shakes the whole country. Renzo didn't just jump on the bandwagon, he got down to work, and free of charge at that. In 2020, the viaduct rises from the ground, or rather from above, a ribbon of steel stretched like a promise. Not just a bridge, no, a tribute to the victims and a pat on the back for a city that refuses to give up.
In 2023, the man is still on the lookout, and despite his worldwide fame, here he is on the board of directors of the Agnelli Foundation. Piano is known for his modesty and dedication to his craft, and at the age of 86, there's no question of him retiring with a plaid on his lap.
Renzo PianoThrough his immense career, he ranks among the titans of modern architecture. He has been awarded 26 prizes, honorary degrees and honorary doctorates around the world for his achievements over the last twenty years. His agency, Renzo Piano Building WorkshopThe company has a headcount of around 150, including 90 architects. His buildings are technical lace and aesthetic genius. Renzo Piano continues to redesign the face of cities around the world, like a maestro who never lets go of his baton. From up here, the founders of the Fratelli Pianoshould be proud of him.
Pascal T.
Quotes:
https://www.archi-wiki.org/Personne:Renzo_Piano?uselang=de
https://www.houzz.fr/magazine/portrait-renzo-piano-l-architecte-monumental-a-l-origine-du-shard-stsetivw-vs~47423447
https://fondarch.lu/renzo-piano/
https://italian-traditions.com/fr/vie-oeuvre-renzo-piano/
https://www.linternaute.fr/biographie/art/1775488-renzo-piano-biographie-courte-dates-citations/
https://upload.wikimedia.org/wikipedia/commons/0/0f/Renzo_Piano,_portrait.jpg?sa=X&ved=2ahUKEwj5heTel6eKAxWIOFkFHUFNMPoQ_B16BAgJEAI
https://fr.wikipedia.org/wiki/Renzo_Piano
https://decodebrouille.fr/architecte-italien-renzo-piano-le-visionnaire/
https://www.laculturebyrogers.com/post/renzo-piano
https://www.universalis.fr/encyclopedie/renzo-piano/2-un-travail-sur-la-lumiere/
https://www.rpbw.com/

