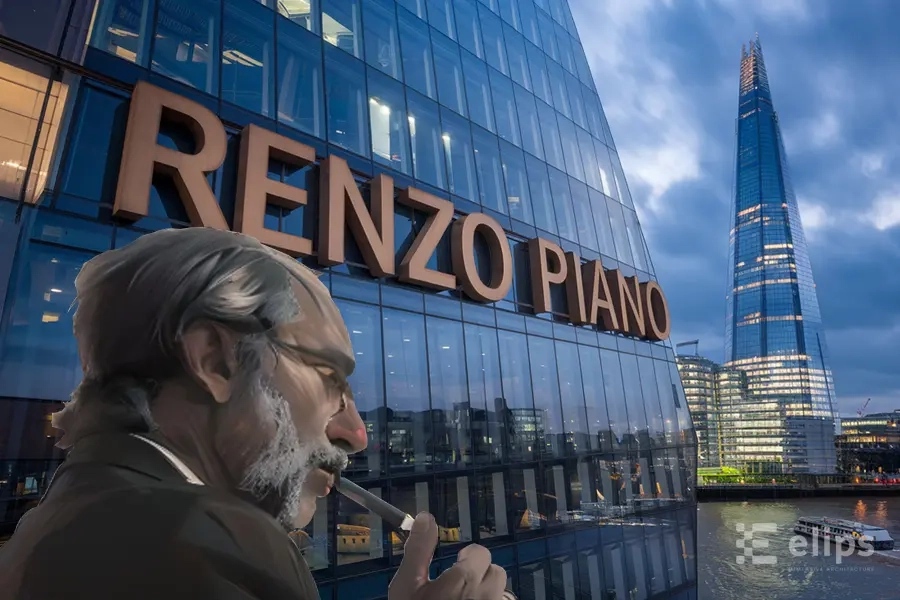No products in the cart.

Antoni Gaudí: The Genius of the Sagrada Família
Antoni Gaudí, born June 25, 1852 in Reus, Catalonia, is one of history's most famous and singular architects.
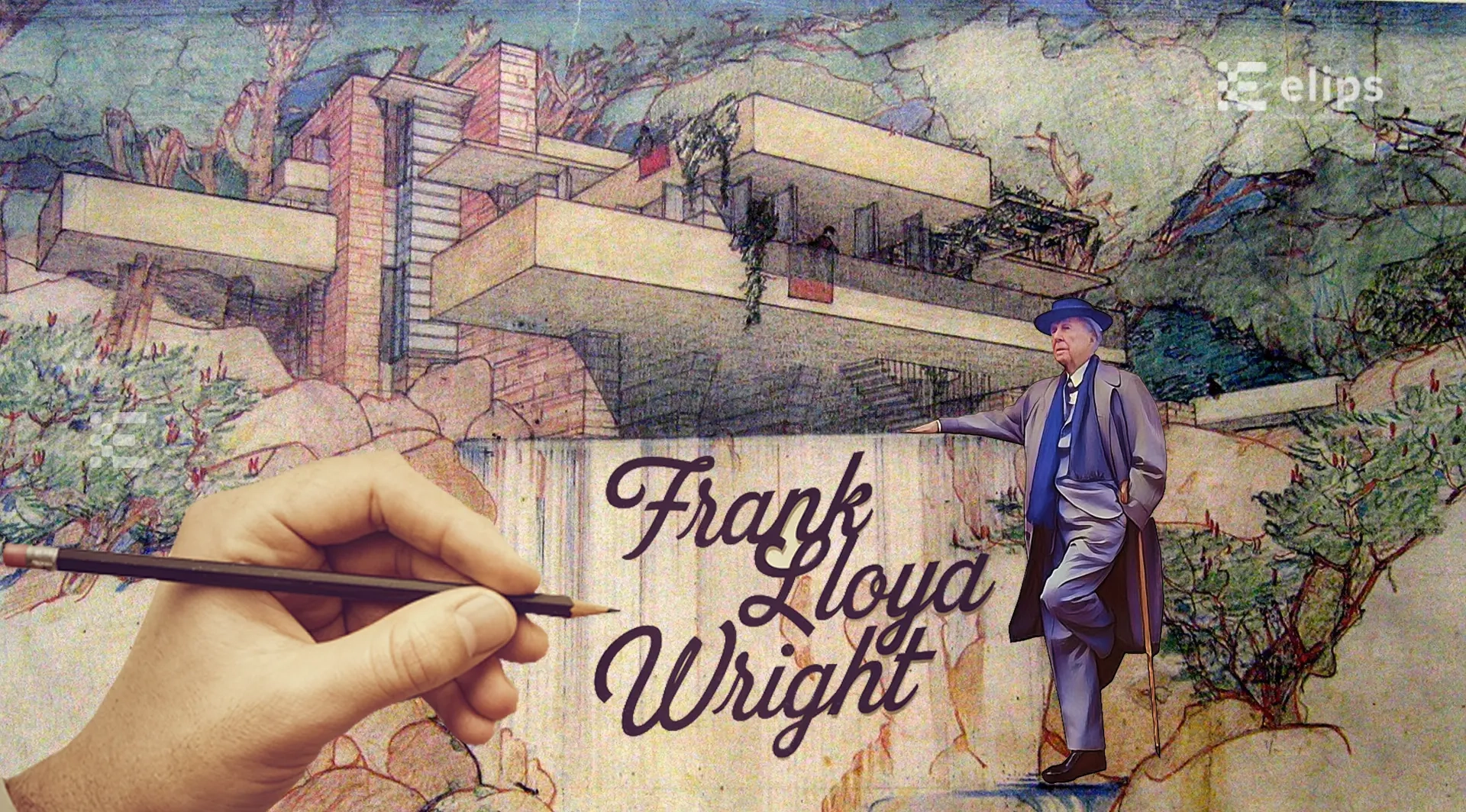
Frank Lincoln Wrightcame to this world on June 8, 1867, in a remote outpost of the Wisconsin, Richland Center. As a child, his mother set him on the path of architecture from an early age: building sets to keep him busy and pictures of cathedrals above the baby carriage to condition him.
His family tree includes pastors, teachers and farmers who fled Wales in 1844.
When he was 14, his parents divorced, and Mom took the kid back. Frank never got over it. So he decided to fire the Lincoln of his name, and called himself Frank Lloyd Wrightnamed after his mother.
His mother kept an eye on him. She saw that he was hooked on drawing to the point of forgetting everything else. So off to Uncle James's farm every summer, eating dirt and learning about life with his boots in the mud.
So that he can touch the ground and discover another school... that of nature.

Frank Lloyd Wright
At the age of 20, he landed in Chicagostill smoldering from the great fire of 1871, "the place to be" for an architect. Hired by Joseph Lyman Silsbeethen to Adler & SullivanFrank absorbs everything, including ideas from Louis Sullivanthe guru of skyscrapers and "form follows function".
1889, At the age of 21, he donned the groom's suit with Catherine Lee TobinHe met her at a church costume party. Broke as wheat, he borrows 5,000 $ from Sullivan to buy a piece of land in 951 Chicago Avenue. He puts up a house that makes a lot of noise in the neighborhood, the customers keep coming back and his order book fills up... behind his boss's back.
In 1893 he had a serious discussion with Sullivan who discovered the story, and the two men decided to end their collaboration. Despite this episode, Frank will always have a steely respect for his mentor.
No problem, he opens his store and brings out his "Prairie HousesThese are houses that stick to the horizon with their flat roofs and lines that whisper to nature. It's not architecture, it's hand-stitching for the Midwest.
His thing? Organic architecturea paw that he has been polishing for years. Winslow house from 1893 until the Robie house in 1910, the apogee of the Prairie style. Each house is a nod to his roots as a boy raised in the great outdoors.
And all this in the midst of an industrial boom, as steam and steel invade the landscape. Another might have hesitated to mix machines and nature. Not Frank. He takes them by the scruff of the neck, taming industry to turn it into an ally, a tool in the service of an architecture that breathes and lives.
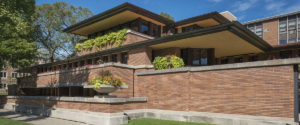
The Robie house
1903, Frank Lloyd Wright is well established on the American architectural scene, having already completed a handful of high-profile projects for private clients. In 1905, a certain Edwin Cheneyan electrical engineer, chose him to design his future home. Once the contract was signed, the artist met his client's wife, Martha "Mamah" Borthwick Cheney. It's love at first sight - even though he already has six children of his own. The lovers ask their respective partners for a divorce. Monsieur Cheney accept. Ms. Wrightno. Ouch, scandal in the good society of Chicago.
Between 1909 and 1910, Frank spent some time in Europe with "Mamahafter striking a blow with his famous " Wasmuth Portfolio ". This collection, a veritable manifesto of his genius, shakes the budding stars of the Bauhaus. At the time of its publication, three future giants of twentieth-century architecture - Le Corbusier, Ludwig Mies van der Rohe, and Walter Gropius - are still assistants in the Peter Behrens in Berlin. When they get their hands on the portfolio, they are in awe, to the point of stopping work for the whole day.
When he returns, he has no orders due to negative public sentiment surrounding his unmarried status. While this puts a crimp in their relationship, it doesn't stop them from living out their love story. Since they can't share the same house, he promises to build her one, where they can meet whenever they like...Taliesin in the Wisconsin.
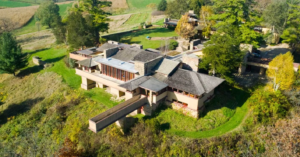
Taliesin
Then tragedy... 1914, Taliesin always, his haven, his artist's home, becomes a nightmare. A distraught employee sets fire to the house and slaughters seven people with an axe. Mamahhis muse and his two children, all disappeared in the inferno. Wrightis ravaged. But it rises again and rebuilds Taliesinlike a madman, with tears in his eyes.
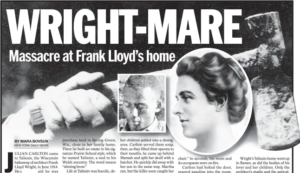
The Taliesin massacre in the American press
On the heart side, the chaos continues. Miriam NoelThe next, an explosive cocktail: addicted to morphine and diagnosed schizophrenic, the whole package. Frank, in a moment of madness, marries her, only to be fleeced in the divorce. But between two failed marriages and as many financial setbacks, he clings to his drawing board like a madman. The result: ever more audacious, ever more grandiose creations, such as theTokyo Imperial Hotel, built between 1915 and 1922, in the midst of personal turmoil.
Well, to top it all off, the crisis of '29 hit him like a hungry predator... Frank had no more customers and Taliesin ends up under the bank's hammer. And then, miracle! A former customer, a certain Darwin Denice MartinHe thought he might be able to do something. He raises the money, and gives the house back.
Finally, in 1924, Olga Ivanovna Lazovića native of Montenegro enters his life, she will be the last, the one who will stay until the end. Together they will found Taliesin West.
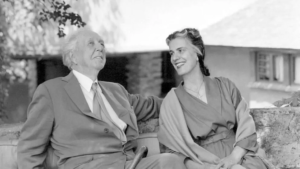
Wright and Olgivanna
In 1937, in the heart of the Arizona desert, Taliesin West emerges like a mirage. In 1935, on the recommendation of his doctor, Wright begins to escape the freezing winters of the Wisconsin to migrate to the milder climate of theArizona. Two years later, he acquired an arid plot of land that would become Taliesin Westa unique combination of home, architectural studio and school
Many of the most famous buildings in Wright were designed in the Taliesin Westincluding the Guggenheim Museum of New York and Grady Gammage Auditorium from Arizona State University in Tempe. Taliesin West continues to be home to the Fondation Frank Lloyd Wright and its many programs.
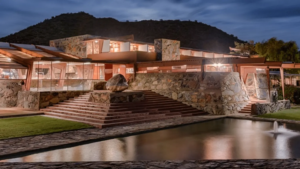
taliesin west
Between 1936 and 1939 Johnson building Wax à Racine in the Wisconsin and its "forest" of concrete columns in the large workroom... always this reference to nature.
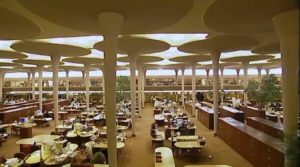
Johnson Wax building
Between 1935 and 1939, Frank Lloyd Wright signs a stroke of genius: Fallingwaterthe legendary Maison sur la Cascade in Pennsylvania. It all begins when Edgar Kaufmannhis customer, is harassing him on the phone: "So, Frank, where are these plans? Wright bursts out laughing: he hasn't done anything. Not a single line. But he sits down, picks up his pencils, and in two hours, under pressure, he draws one of the absolute masterpieces of modern architecture. A one-stroke miracle. Kaufmann speechless. More later, Wright confided: "The best moment is always the last moment.
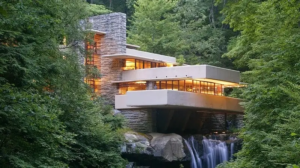
Fallingwater
January 18, 1938, Time Magazine devotes its cover story to this architectural feat. But nothing is ever simple with Wright. In the 90s, Fallingwater was on the verge of disaster: too bold, too far ahead of its time, the structure threatened to collapse. These structural problems are largely attributed to underestimation by Wright of the amount of steel needed in the concrete, despite the engineers' warnings. It took steel bars and millions of dollars to save it. Today, the house stands firm and has become a symbol of the world's architectural heritage. With Fallingwater, Wright achieves a tour de force: he integrates the inhabitants with the surrounding nature, like a deep echo of his childhood and his visceral love for it.
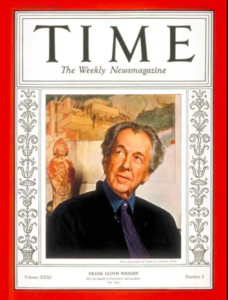
Time magazine, January 18, 1938
In 1936 he designed a new housing format, the "Usonian houses which were a response to the economic crisis of the Great Depression and his vision of modern, functional and affordable housing for the American middle class. The term "usonian comes from an idea by Wright to designate a style unique to the United States.
The first Usonian house was the Jacobs House (1937) à Madison, Wisconsin. This project served as a prototype, and Wright went on to build some sixty of them across the United States. These houses strongly influenced residential architecture, laying the foundations for modern suburbia.
And then, to crown his career, the Guggenheim between 1943 and 1959, this impossible spiral in the midst of New York. Wright thought it would be wiser to take the elevator to start at the top and follow a ramp along which the works would be displayed, before arriving on the first floor at the end of the visit.
The project was repeatedly postponed and finally inaugurated in 1959... six months after the death of Wright à Phoenix at the respectable age of 91.
Wright, was no paragon of virtue, to be sure. Married three times, tyrannical with his apprentices, flamboyant to the point of ruin. He loved fast cars and cigars, well-struck words and impossible challenges.
The famous architect, recognized in 1991 by L'Oréal'sAmerican Institute of Architects as the greatest American architect in history, with his flashes of genius and love of nature, now rests in peace...but his walls still speak, Mom was right.
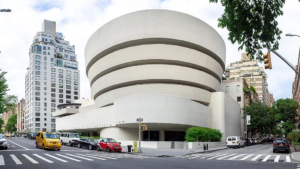
Guggenheim Museum
Find out more:


