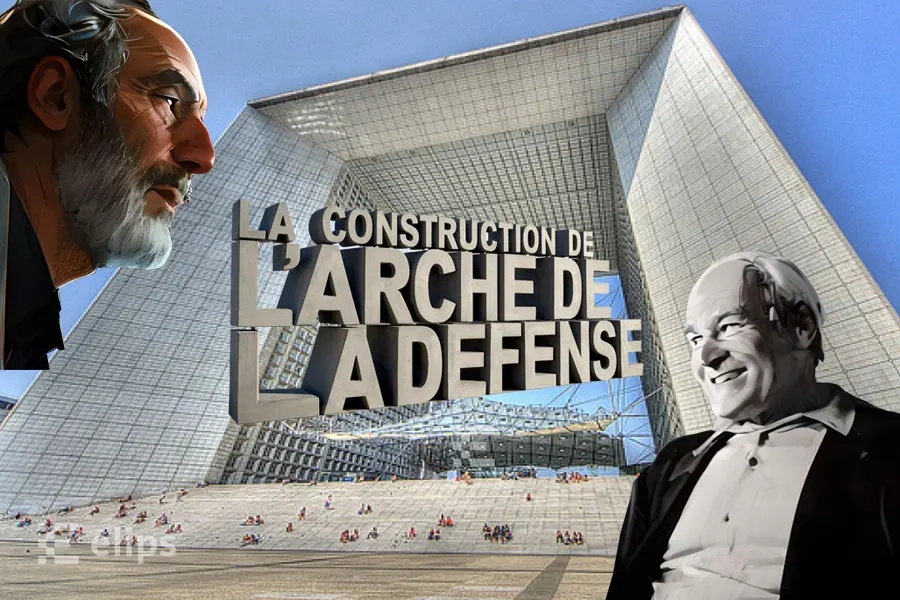No products in the cart.
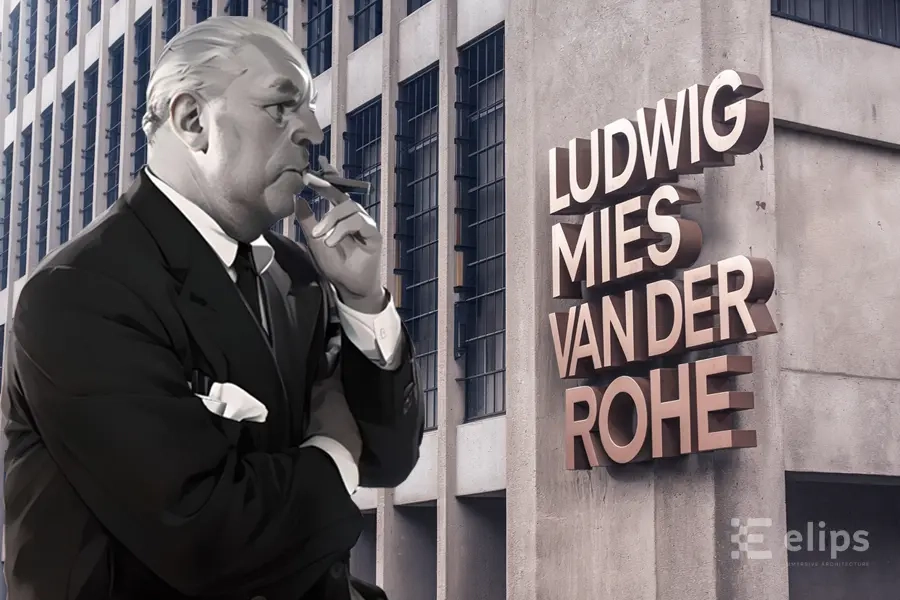
Ludwig Mies van der Rohe: Master of minimalist architecture
The life of Ludwig Mies Van der Rohe (1886-1969), German-born American architect.
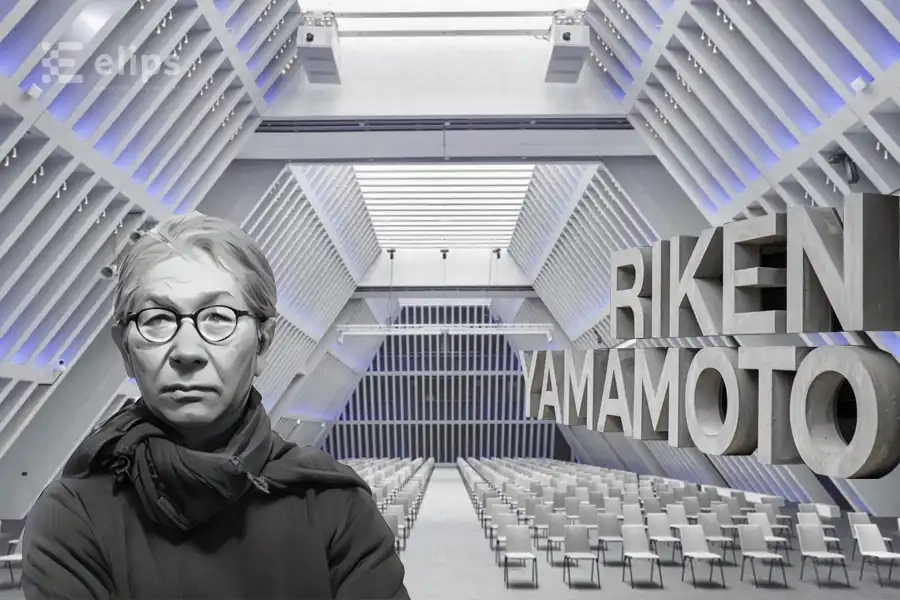
Riken Yamamoto was born on June 25, 1945 in Beijing, Chinain the tumult of the post-war period. The son of Japanese parents, his father, an engineer, worked in China under Japanese occupation. In 1947, the Yamamoto family returned to Japan, a country devastated by the Second World War. Young Riken was just four years old when his father died in 1949, prompting his mother to move back to her hometown of Yokohama.
Growing up in YokohamaYamamoto grew up in a traditional Japanese home called machiya. The house housed both his mother's pharmacy at the front and the family space at the back. It was here that he learned how to juggle public and private, hubbub and intimacy.
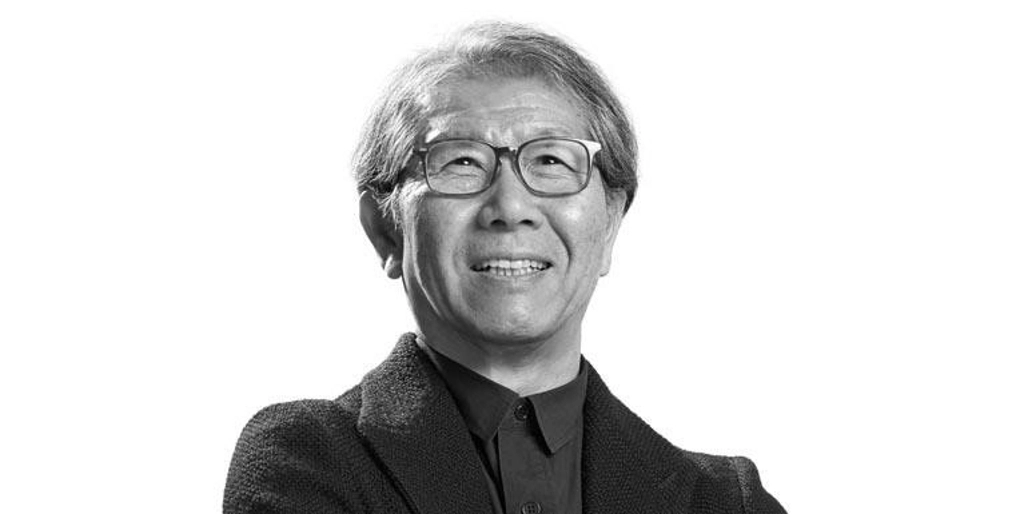
At 17, he gets a mystical slap in the face during a visit to the temple Kôfuku-ji in Nara. Confronted with the five Buddhist elements symbolized by the five storeys of the pagoda, this spiritual encounter influenced his decision to study architecture.
In 1967, Yamamoto graduated from theNihon UniversityNo time to catch his breath as he follows up with a master's degree at theTokyo University of the Arts in 1971. During his studies, he took an active part in the student revolts of 1968, for which he had to repeat a year. He began to take a hard line against the productivist system and modernist dogmas, which he considered impoverishing and authoritarian.
After his studies, Yamamoto pursued anthropological research at the Institute of Industrial Sciences at the University of Tokyounder the direction of Professor Hiroshi Hara. In 1973, at the age of 28, he founded his own architectural practice, Riken Yamamoto & Field Shop, à Yokohama.
At the start of his career, the architect went into adventurous mode, exploring the world like devouring an old grimoire. With his mentor Hiroshi Harain 1972, he travelled the Mediterranean from France to theSpainthe fragrance of the souks Moroccans with mosaics Tunisian womendunes Algerian women temples Greeksabsorbing the essence of each culture. Two years laterAmerica from the dusty roads of Mexico to the heights of Peruthrough the dampness of the Costa Rica and Colombian Andes. He then pushed on to Iraqin India and NepalThe artist's work is a constant source of inspiration, permeating the fragile thresholds where the intimate and the collective intersect.
He understands a universal truth: everywhere, the architecture of the ancients tells the same dream, that of weaving a link between man and his culture, between space and its essence. Though the facades and materials may differ, their hearts resonate with the same melody. "The villages were different on the surface," he confides, "but their worlds were amazingly related."
Yamamoto's first projects in the 1970s included several private homes: Mihira House (1975), Shindo House and the Yamakawa Villa (1977), where every square centimeter has its say, and the Kubota Housethe Yamamoto House and the Studio Steps (1978). These projects already testify to his attention to the city and its uses.
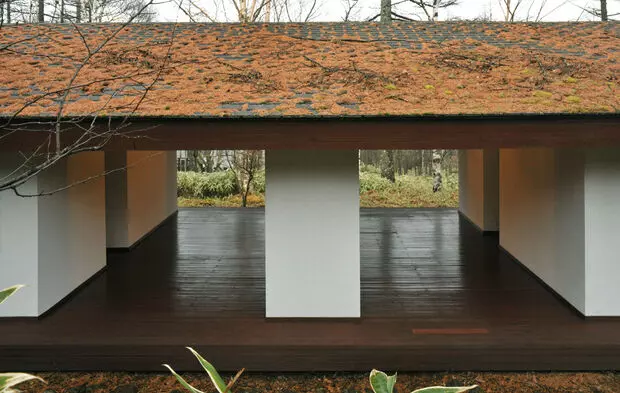
In 1981, Yamamoto designed the Rotunda Building in Yokohama, one of his first representative works. In 1986, he produced GAZEBO in Yokohamaa home of its own, designed to encourage interaction with neighbors.
A major turning point in Yamamoto's career came in 1991 with the completion of theogements Hotakubo in Kumamoto. This 110-home project shares a central green space. The idea is for people to bump into each other, chat and give each other a smile on their way to get the bread.
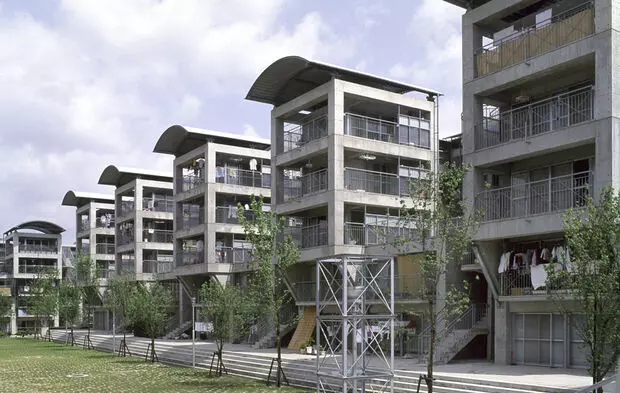
In 1993, Yamamoto was asked to advise on the plans for Ryokuen-Toshian area surrounding a railway station near Yokohama. Faced with the impossibility of getting the various owners to agree, he came up with an ingenious concept: no general plan, everyone could build as they wished, but everything had to be connected by a "tentacle".
The bursting of the real estate bubble in the mid-1990s propelled Yamamoto's studio towards public commissions. He completed several large-scale projects, including the Saitama and Hakodate universitiesand the Hiroshima fire station in 2000.
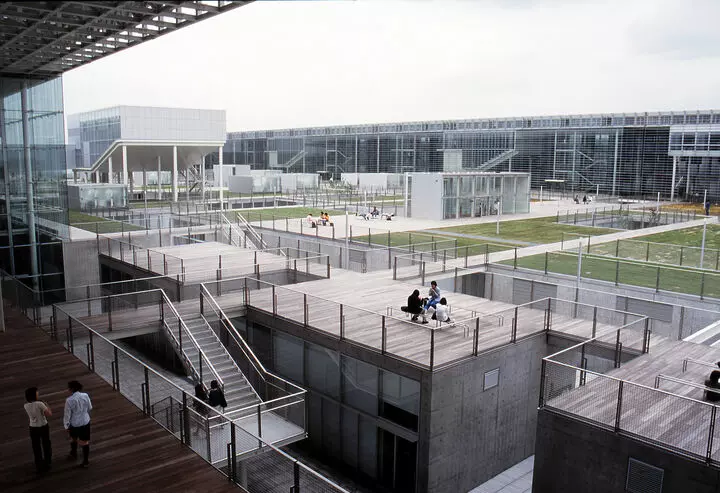
Hiroshima Nishi fire station perfectly illustrates Yamamoto's approach. The firefighters' training areas, usually tucked away, occupy the heart of the building. A theater-like observation gallery allows kids to watch training sessions through glass walls, with the result that firefighters work and kids dream. Clever, eh?
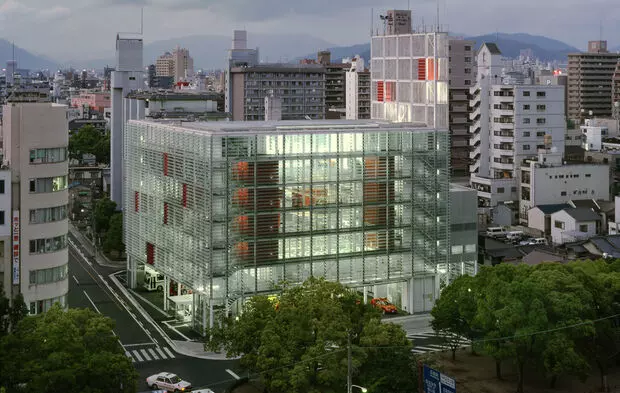
In 2006, Yamamoto designed the Yokosuka Art Museuma project for which he was awarded the Japanese Institute of Architects prize in 2010. The largely underground museum offers spectacular views of the Sagami Sea and surrounding mountains, fusing architecture with the natural landscape. Even the horizon applauds.
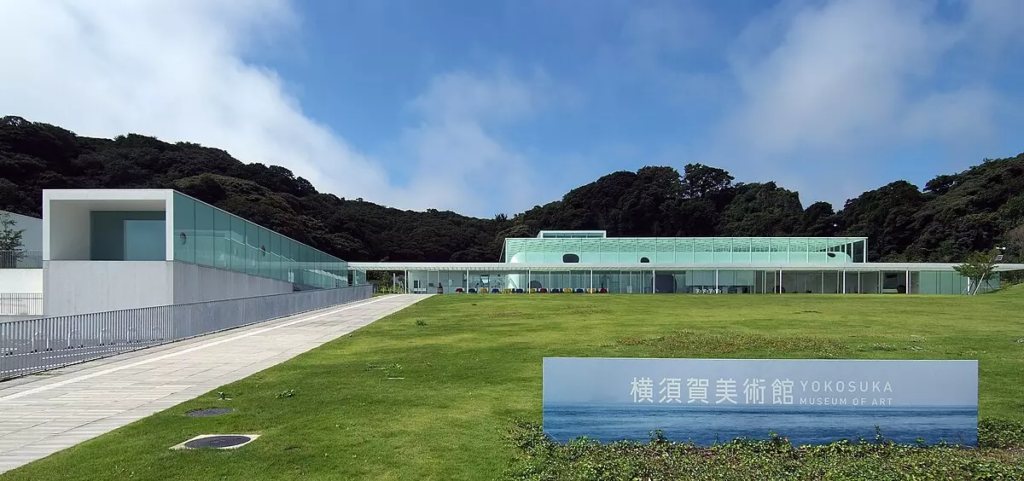
Between 2000 and 2011, Yamamoto taught at Yokohama National University and Nihon University Graduate School of Engineering. Since 2015, he has been teaching where he himself studied, Nihon University.
Then it went on to export: in 2010, it went as far as South Korea with the Pangyo complexwhere he invents apartments designed so that no-one feels alone. And the highlight of the show is The Circle in Zurich, in 2020: an entire neighborhood, designed as a theater stage where everyone can play their part and which encourages large-scale social interaction.
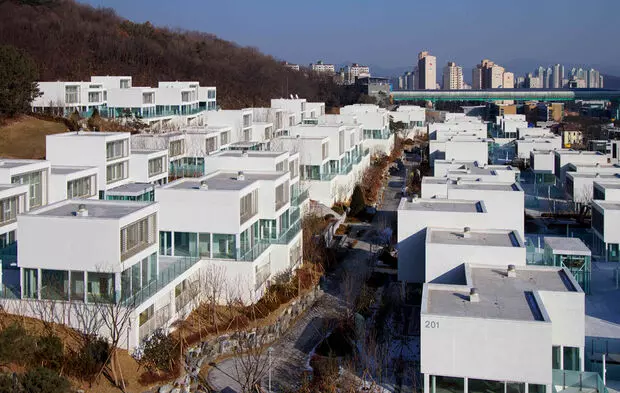
Information on his personal life in adulthood is limited. The sources make no mention of marriage or children. Yamamoto seems to have devoted his life to architecture and teaching.
Throughout his career, Yamamoto has developed a unique approach to architecture, seeking to create places where people cross paths and meet, while offering everyone the space to breathe and be themselves. It is in this balancing act that he has shaped his architecture, an architecture that doesn't simply build walls, but creates living spaces, in perpetual conversation.
On March 5, 2024, the good man swept the Pritzker Prize, the Palme d'Or for architecture. But, true to form, he is modest: "Design isn't really my thing", he says, like a boxer who refuses to wear a belt. His real strength lies in having understood that architecture is not just about concrete, but an art of living together.
Pascal T
Quotes:
https://www.architecturedecollection.fr/riken-yamamoto-laureat-du-prix-pritzker-2024/
https://infos.trouver-un-logement-neuf.com/construire-maison-neuve/actualites/prix-pritzker-2024-riken-yamamoto-10108.html
https://www.rfi.fr/fr/culture/20240305-le-japonais-riken-yamamoto-laur%C3%A9at-du-prix-pritzker-2024-le-prix-nobel-de-l-architecture
https://www.larchitecturedaujourdhui.fr/riken-yamamoto-pritzker-prize-2024/
https://fr.wikipedia.org/wiki/Riken_Yamamoto
https://archibat.info/riken-yamamoto-visionnaire-de-larchitecture-sociale-couronne-par-le-prestigieux-prix-pritzker-2024/
https://en.wikipedia.org/wiki/Riken_Yamamoto
https://www.batiactu.com/edito/cinq-projets-phares-riken-yamamoto-prix-pritzker-2024-68051.php
https://www.houzz.fr/magazine/le-japonais-riken-yamamoto-remporte-le-prix-pritzker-2024-stsetivw-vs~174186627
https://chroniques-architecture.com/pritzker-2024-riken-yamamoto-passage-oblige/
https://www.epfl.ch/campus/art-culture/museum-exhibitions/archizoom/fr/riken-yamamoto-2/





