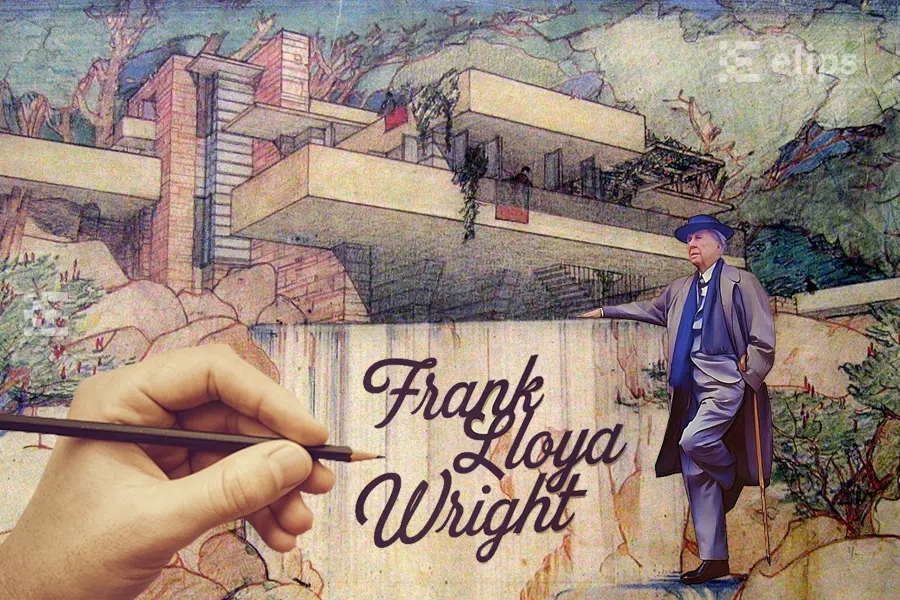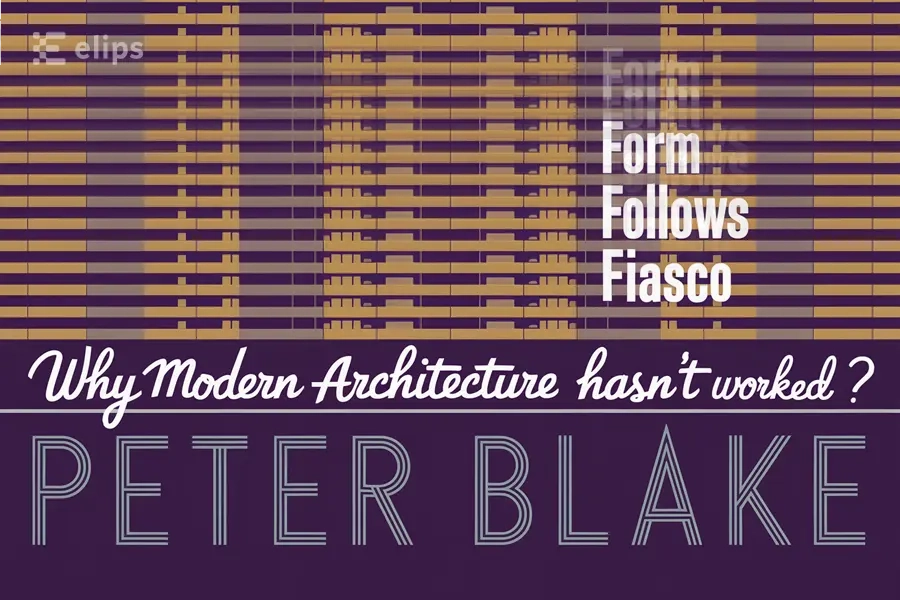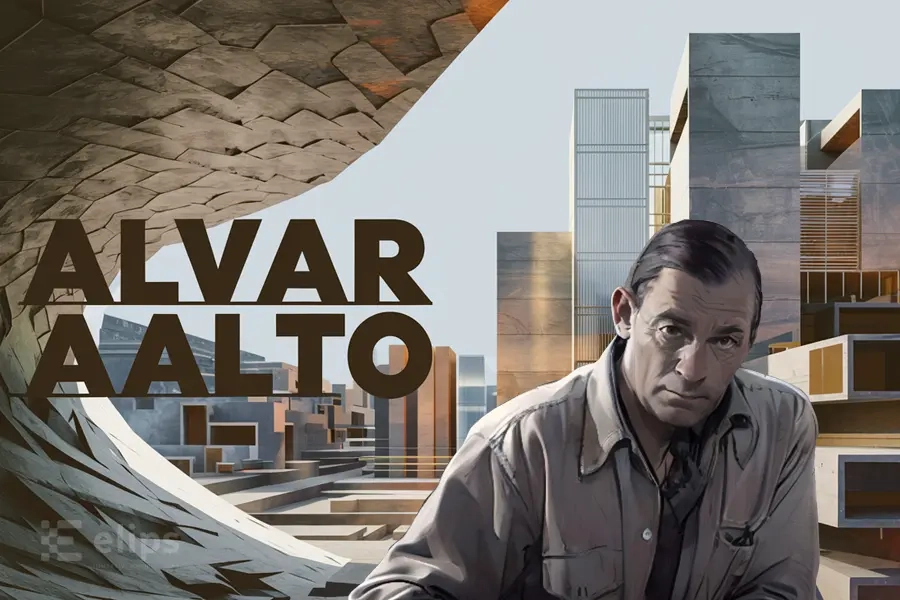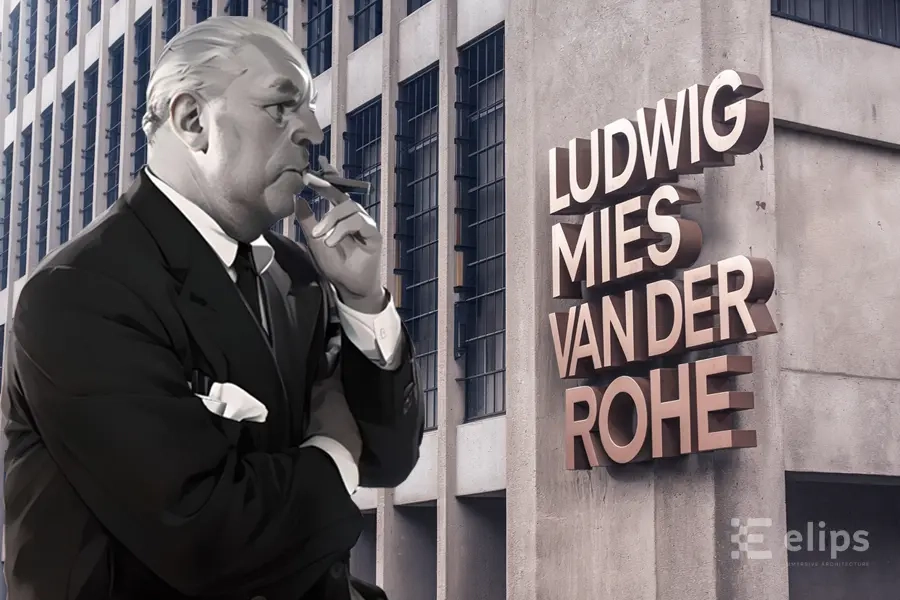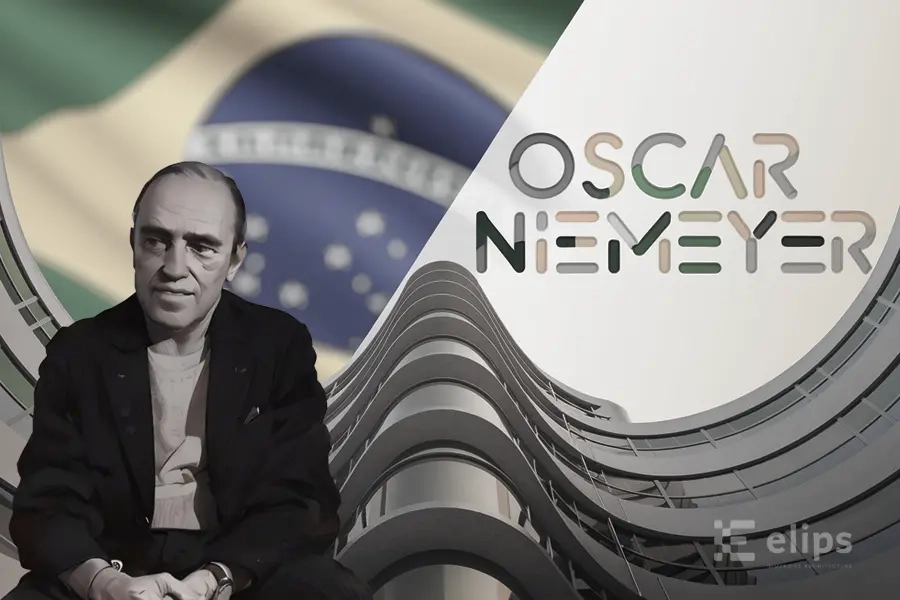No products in the cart.
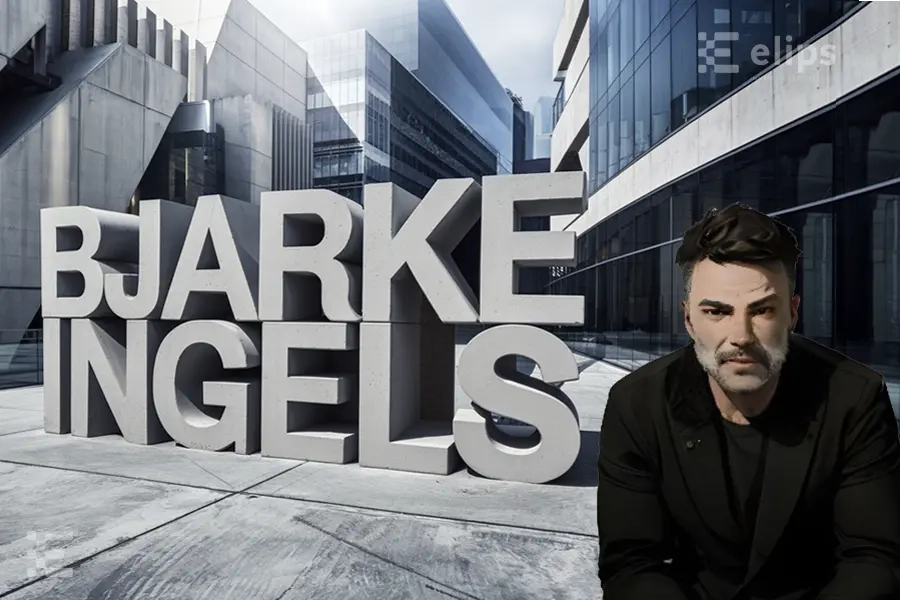
Bjarke Ingels, imagination in power
Bjarke Ingels, born in Copenhagen in 1974, is an architect whose practice, the Bjarke Ingels Group, has become one of the most influential in the world.
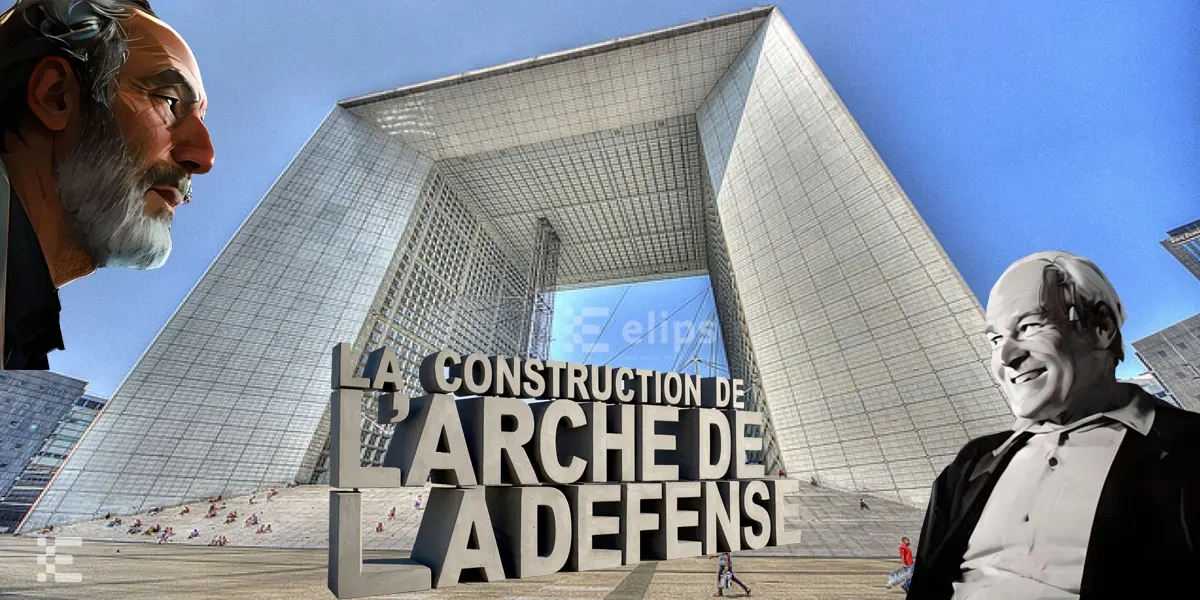
July 18, 1989, François Mitterrand inaugurates the Grande Arche de la Défense, the culmination of celebrations marking the bicentenary of the French Revolution. At the top, the world's great and good parade past, making for a memorable event. But one guest is missing: Johan Otto von Spreckelsenthe Danish architect chosen against all odds to design the monument.
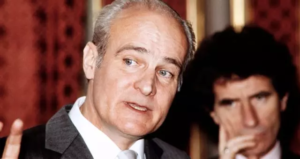
Yohan Otto Von Spreckelsen
The Arche, this titanic cube, is today a Parisian symbol, as indispensable as the Eiffel Tower or the Louvre. Yet behind the rigor of its clean lines lies a complex story of reversals, struggles for influence, grandiose ambitions and bitter disillusionment. Its Danish architect appears imprisoned in his own labyrinth of marble and steel. His ideal of perfection, his dream with fragile wings, will be burnt to a crisp by the ruthless realities of major construction sites.
The story of the Grande Arche began in 1981, with the election of François Mitterrand and the arrival of the Socialists in power. Although not announced in his program, his presidency marked the launch of an ambitious policy of major cultural works, unprecedented in the 20th century.
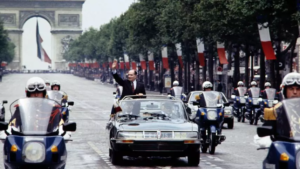
François Mitterrand on the Champs-Elysées on May 21, 1981
François Mitterrand wants to leave his mark through these major projects that are reshaping Paris: Louvre Pyramid, Opéra Bastille, Grande Bibliothèque, Cité de la Musique, Institut du Monde Arabe... But his ambition goes even further. He wants to extend the historical axis (1) of the Champs-Élysées beyond the Arc de Triomphea project dubbed "Head & Necka symbol of looking to the future.
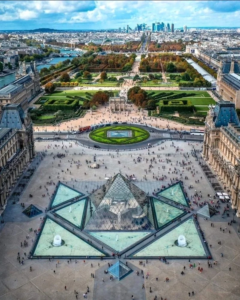
The historic axis from the Louvre to the Arche de la Défense
Since the 60s, this site has become a playground for the great architects, each one sketching out his or her dream before seeing it swept away by the winds of power. At each election, a new president erases his predecessor's plans in keeping with the political tradition of the Fifth Republic.
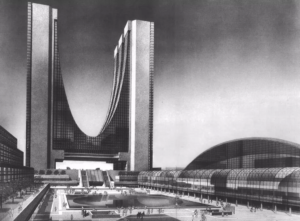
The Diapason by architect Pei proposed in 1971
The objective is clear: everything must be completed before the bicentenary of the French Revolution in 1989, even if this means braving tight deadlines. But what to build at La Défense? UNESCO was envisaged, followed by a new opera house, before the latter was finally moved to Bastille. At the Élysée, the question remains: what function should be given to the future monument in the business district?
The history of the the Arche de la Défense begins as a drawing done in haste on the corner of a table. We decide to create a International Center for Communication (CIC)Without knowing exactly what it entailed, but with an inordinate vision: 60,000 square meters for the CIC, the rest for administration. Building such a grandiose monument without first considering its vocation, its "program", is akin to laying the foundations of an edifice on sand. This lack of clear vision will mark the Arche forever, like an "original sin".
An international competition organized by Robert Lionthe president of the semi-public company "Tête Défense" is announced, and some big names in architecture get involved: Jean Nouvel, Paul Andreu, Norman Foster... and Denmark, Johann Otto von Spreckelsena discreet director of the Royal Academy of Fine Arts, decided to try his luck. He joined forces with Erik ReitzelHe is an engineer and professor at the Royal Academy of Fine Arts and the Technical University of Denmark.
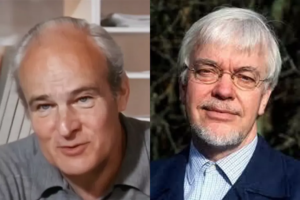
Yohan Otto Von Spreckelsen and Erick Reitzel
In February 1983, on an icy morning in snowy rain, Spreckelsen arrived at La Défense with his wife. The landscape is grim: austere, imposing towers stand in an urban desert, without a soul to be seen. The vast, windswept esplanade leads them to a gaping hole, the future building site. The place is so desolate that he figures no amount of construction could make it any worse.
Yet it was here, in this gloomy setting, that a vision was born. Between gusts of wind and flakes of snow, the idea of a perfect cube takes shape in his mind: a cube of emptiness set in a cube of marble, transformed into a monumental frame. Shivering with cold, he and his wife take refuge in a bistro. Over a hot cup of coffee, he scribbles his idea on a paper napkin. It's a hypercube, that splendid shape where a cube is inside a cube.
This modest sketch would become the outline of a modern temple, dedicated to openness and communication.
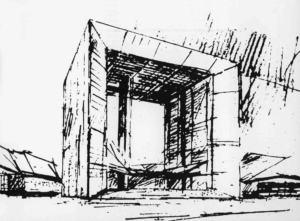
Sketch of the Great Arch by Yohan Spreckelsen
Back to CopenhagenHe holds on to his drawing, convinced of its strength. He loves the idea of the International Center for Communication and believes in its reality, finds it a powerful inspiration and has designed a temple for it.
It took him three years to realize that he was the only one in France who believed in it...
At the top of the Fiat Tower, on the 44th floor, with a bird's-eye view of the "tête Défense", a prestigious jury meets to write a page of history. Around the table, 13 renowned architects, including Richard Meier and Richard RogersThey examined 424 carefully anonymized projects. Each number hides an architectural dream, and of these, only four will be selected for President Mitterrand's final verdict.
Two projects stand out. Number 210, presented by Viguier and Jodryimpresses with its detailed perspectives and vibrant colors, a testament to its mastery of large-scale projects. In contrast, number 640, by Danish artist Johan Otto von Spreckelsenintrigues with its minimalist audacity: a majestic, almost enigmatic cube. The blurred, poetic drawings seduced some jurors, but left others skeptical, doubting the architect's experience on such a large-scale project.
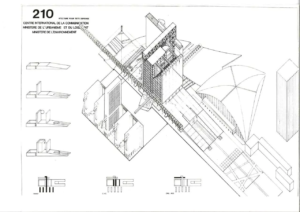
Project N°210 by Viguier et Jodry
After six days of heated debate, the jury chose four finalists. The projects were brought to life in the form of models at the Élysée Palace, where Mitterrand contemplated them attentively. On May 25, 1983, he decided in favor of number 640, won over by the monumental simplicity of this cube. Johan Otto von Spreckelsen thus becomes the creator of a future landmark for La Défense.
But there's a problem...nobody knows who he is, even Robert LionHe's a senior civil servant and competition organizer who knows everyone in the world of architecture. We call the Danish embassy - unbelievably, no one has heard of this man. We search and search, and after a bizarre call to his home, his son picks up... who thinks it's a bad joke. He doesn't even know that his father took part in this competition in France!
After a few adventures and the invaluable help of a civil servant dispatched to the depths of Jutland, where the Spreckelsen couple are resting between two fishing trips, we finally find the hero of the story. The unknown architect is invited to Paris for a grandiose press conference. Arriving by train, accompanied by by Erik Reitzel and their wives, he caused a sensation. Tall, charismatic and elegant, Spreckelsen conquers the assembly of journalists from all over the world, transforming his initial anonymity into a dazzling media triumph.
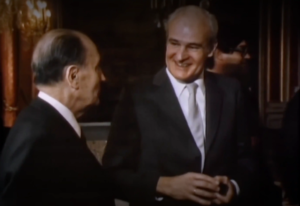
François Mitterrand and Yohan Otto Spreckelsen
Spreckelsen tells it best: "Fortunately, the other winners came first. First came the Canadians, who presented a very fine project. They said they'd built lots of schools, thousands of apartments and factories... the finalists had also built lots of things, housing, new housing estates, restaurants, factories... when it was my turn, someone asked me what else I'd done... I replied four churches and my own house. They were thrilled! I didn't get it.
Later, at the Danish embassy, I was told of their reaction: "They think you've shown humility. And that you've left out all the housing, schools and everything else you've done between the churches and home".
The French thought he had shown a rare elegance in mentioning only the beginning and end of his work.
This is a first misunderstanding, but not the only one.
When Johan von Spreckelsen walked through the doors of the Élysée Palace to meet François Mitterrand, there was an immediate rapport. The President would be unfailingly supportive of "his" architect. Slender, with white hair and an impeccable black suit, he could have blended into the hushed decor of power... were it not for one detail that immediately caught the president's eye: his shoes. Black clogs, or at least what looked like them.
Mitterrand never takes his eyes off them, intrigued. This choice of clothing, far from being insignificant, symbolizes the gulf between Danish simplicity and Élysée refinement. It has to be said: two cultures clash, one Nordic, Protestant and rigorous; the other regal and changeable, accustomed to political cant and power struggles.
Spreckelsen doesn't ignore protocol - on the contrary, he defies it. The misunderstanding is total. We imagine Spreckelsen as a modest Dane from Jutland, a stranger to French customs, when in reality he is a refined aristocrat, master of his image. His shoes, thought to be rustic, are in fact made-to-measure Scandinavian models, very popular in Denmark. Presenting himself at the Élysée Palace in this way is no accident: it's a declaration of independence, a subtle way of imposing his difference and asserting, without a word, a certain superiority. With this simple choice, he is announcing that he will not bend to local custom, but will impose his own vision, even if it means upsetting people.
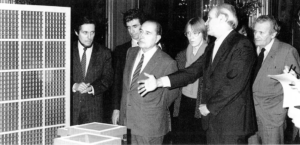
Yohan Spreckelsen and François Mitterrand in front of the model of the Great Arch
"We were happy that day," Reitzel wrote in a book published long afterwards.
Spreckelsen imagined the Ark as a modern sanctuary, a symbol of encounter and unity between peoples, where humanity would triumph over divisions. A meticulous architect, he had hitherto devoted himself to projects on an intimate scale, designing every detail of a few churches in Denmark and his home in Copenhagen, but nothing that predestined him to erect a giant of steel and glass in the heart of Paris. So why did he embark on such an enormous adventure, far from home? Was it a challenge to himself, a desire to push back his own limits? Or was it the call of a dream, to prove that he could compete with the masters of the monumental? No one knows for sure. But with hindsight, we can't help but be amazed by his incredible audacity.
Mitterrand, concerned about the integration of the Arche into the majestic historical perspective, decided on a life-size test. On August 15, a spectacular scene unfolded: an immense 160-metre crane, one of the largest in Europe, raised a massive slab - a model of the Arche's upper platform, covered in an imitation marble stain - 110 metres above the forecourt. Under the direction of engineer Erik ReitzelThis technical feat was later dubbed "fantastic lifting" by its author.
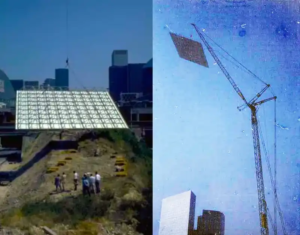
Le grand Levage August 15, 1983
At the same time, an almost theatrical scene was playing out at the Élysée Palace: an impatient Mitterrand led Spreckelsen and an interpreter through the bay windows and into the park, passing without alerting security. They soon find themselves on the Champs-Élysées. There, together, they scrutinize the imposing silhouette of the plaque appearing, as if suspended in mid-air, across the sky. the Arc de Triomphea first glimpse of l'Arche in its historic setting.
Spreckelsen recounts the conversation: "We were on the Champs Elysées in the middle of the traffic queues, the president, the interpreter and I."
After a while, the president's bodyguards rushed in, completely panicked.
Because of the noise, we had to shout to talk to each other, and the interpreter had a small voice and couldn't make herself heard.
The next morning, the two men agreed to repeat the operation, and the lifting was done again at the defense just before the president was due to fly to the airport for a state visit. The President could then see that, indeed... it was pink. Spreckelsen would later confide, "I was thrilled!"
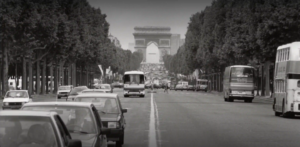
The Great Lifting visible from the Arc de Triomphe on August 15, 1983
Mitterrand gave the final go-ahead to the project, and a special relationship developed between him and the architect. But the honeymoon with France will be short-lived...
The question then quickly arises: how will the Ark be built?
The design of the Arche de la Défense has been a tumultuous journey. In a race against time to meet the 1986 and 1989 deadlines, the project began in a climate of mistrust and misunderstanding. Spreckelsen, the Danish architect, isolated by his unfamiliarity with French and his lack of experience on large-scale projects, hesitated for a long time to choose a partner from among the many French architects who offered to help him, as stipulated in the competition rules. In Spreck's eyes, the French were not meticulous enough, which fuelled his distrust and slowed the progress of the technical studies.
Meanwhile, the Arche itself poses some major technical challenges. In particular, Spreckelsen's "clouds", a poetic, vaporous structure at the heart of the cube, almost seem to float in space. However, it comes up against the constraints of physics, in particular the dreaded Venturi effect, which generates turbulence at this precise location. The challenge is twofold: how can we ensure the stability of this structure and thus mitigate these aerodynamic disturbances?
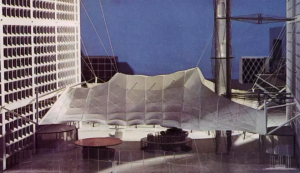
Cloud model
Something clicked when Spreckelsen, intrigued by the hangars suspended from Roissy airportdiscover that their creator is Paul Andreua renowned architect. Their meeting was decisive: Andreu, with his impressive technical mastery, offered to put together a team of experts to support Spreckelsen.
At first reluctant to get fully involved, Andreu eventually took the reins, coordinating studies and plans, and juggling the project's colossal challenges. For Andreu, l'Arche represents both a stimulating challenge and a unique opportunity to demonstrate French excellence. Under his guidance, Spreckelsen's ambitious dream is beginning to take shape, although it's clear that the road to completion will be strewn with obstacles.
Paul AndreuSpreckelsen is a perfectionist artist, an idealist and uncompromising, obsessed with purity of form. The pairing seemed perfect, and the beginning of their relationship was auspicious.
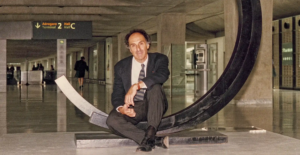
Paul Andreu
To solve the technical challenge of "clouds", Paul Andreu asks the engineer Peter Ricewho, under Spreckelsen's direction, designed a stretched canvas structure. The final design will be drawn up in the final stages of construction.
In order to preserve the impression of lightness of this cable-suspended structure, while enabling it to resist wind-induced deformation, let in light and provide protection from the elements, Andreu and Rice developed a network of steel connecting rods and tensioned cables. The system supports canvas panels ranging from 9 to 20 m².
Glass portholes allow natural light to pass through, while indirect lighting enlivens the void of the Grande Arche at night. The "cloud" will be suspended between 12 and 22 meters above the plateau.
On the Paris airportdozens of architects, led by Paul AndreuThey worked together to bring this major project to fruition. Thanks to computer assistance, they were able to meet the tight deadlines set by the President of the Republic, and produce the quantity of plans required to complete the project. As for Speckelsen, he occupies an apartment in PuteauxIn the oval tower on the banks of the Seine, with his own team of half a dozen Danish clerks who form what he calls his "studio".
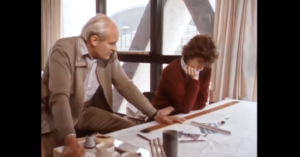
Spreckelsen in his studio
By the end of 1983, the the Arche de la Défense took on the appearance of an unsolvable puzzle: the requested surface area of 158,000 m² was not reached, with a shortfall of 15,000 m². To fill the gap without altering the iconic silhouette of the Arch, Spreckelsen proposed adding a storey. This idea, elegant in theory, turned into a real headache on site. Andreu, like a meticulous craftsman, scraped away centimeters at a time, patiently adjusting the space to accommodate the extra floor, without offending the Danish architect or altering the balance of the work. Yet, despite these feats, Spreckelsen remains distant and ungrateful, leaving Andreu to bear the weight of this balancing act alone.
Spreckelsen, the project's architect, found himself overwhelmed by the sheer scale of the project and French constraints. Between 1984 and 1985, he redesigned the Arche and its annexes several times, but his choices were constantly called into question for reasons of cost or feasibility. Caught up in a whirlwind of decisions that eluded him, he oscillated between frustration and powerlessness.
A new feature is sowing discord: private offices, covering 84,000 m², are inviting themselves into the Arche, like a grain of sand slipped into a great mechanism. Originally, the Arche was to be a temple of public ideals, with no room for business. But the lyrical euphoria of the beginning fades in the face of the country's economic difficulties. The public accountant got out his calculator and realized that it would be impossible to finance all the major works with the allotted fifteen billion (already, the ten billion of 1982 had become fifteen). L'Arche was chosen as the major project that would bear the brunt of the readjustment. It was decided that only one third of the project would be financed from the state budget. In other words, the State will now only purchase the portion occupied by the International Center for Communication become in the meantime, and who knows why Carrefour international de la communicationthe base and the roof. The remainder, the two walls of the Arche, will be the subject of a conventional real estate operation. The Ministry of Public Works will occupy one of these walls, but as a tenant. We therefore need to find private buyers for both.
Is Spreckelsen even aware of this? So here we have the project owner turned property developer. The foundation stone will only be laid once 70 to 80 % of space has been sold, well in excess of the usual 30 %. A cautious approach that already betrays doubts about the project's viability from the highest levels, as observed by Jean-Louis SubileauDirector of the Mission de coordination des grandes opérations d'architecture et d'urbanisme from 1982 to 1985.
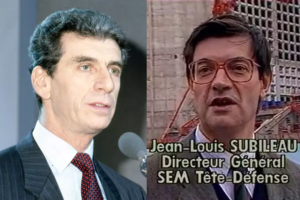
Robert Lion and Jean-Louis Subileau
The company Bouygues is chosen to build the technically challenging edifice. The Socialists hope that this choice will prevent the Right from going back on the project.
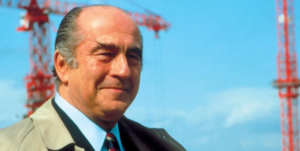
Francis Bouygues CEO of the Bouygues company
The construction of the upper plateau of the Grande Arche is a real feat: pouring more than 30,000 tonnes of concrete à 100 meters highsuspended above the void. To guarantee the stability of this monumental structure, a prestressed concrete megastructure has been designed, made up of four vertical frames connected every 21 metres by horizontal bracing, ensuring the rigidity of the whole.
Each face of the cube rests on four 75-metre-long concrete sleepersThese are reinforced by steel cables stretched like suspenders on baggy pants. This engineering would, in theory, allow the Ark to stand on its own. any facelike a gigantic concrete die.
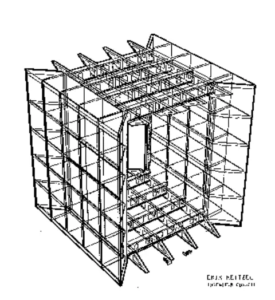
Frame of the Grande Arche by Erik Reitzel
With a total weight of 300,000 tonnesthe building rests on twelve 30-metre pillarsconcealed beneath the forecourt and installed on neoprene cushions to absorb the stresses of the soil. In addition, the structure had to adapt to the underground infrastructureslike the A14 freeway, RER and metro, hence its slight incline of 6.33°. in relation to the historic Pariscalculated by engineer Reitzel.
Extremely complex in technological terms, the monument is nevertheless remarkably simple in aesthetic terms. The purity of the Arch's geometric lines, the impression of ease it gives and the flatness of its facades all coexist.
It now remains to define the grand carrefour international de la communication. Although many proposals have been put forward, no consensus has emerged, and the project is struggling to take shape.
Work began in 1985.
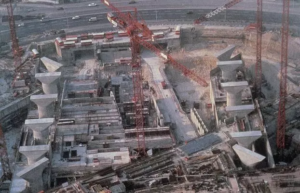
Grande Arche construction site - 1986
Among the project's other challenges, Spreckelsen wanted the side walls of the Arch to be made of perfectly smooth glass, giving the illusion of a mirror. To achieve this, he favored the bonded-glass process, commonly used in English-speaking countries but prohibited in France for such tall structures, for fear of falling plates. Despite misgivings linked to past accidents, such as that of Hancock Tower at United StatesSpreckelsen insisted on trying this technique.
For months, the team led by François Deslaugiersa talented architect, carried out a series of tests to convince the regulatory authorities. A study trip to the United States reassured the team, confirming the progress made in the bonded glass technique after past incidents. Finally, on October 26, at the end of this trip, silicone glue was adopted for the glazing.
Another major challenge was the choice of marble. Spreckelsen wanted all the marble for the Arch to come from a single quarry, with a homogeneous color, as white as possible and similar veins. He made seven trips to Carraraselected samples and had them analyzed at Copenhagen and finally found a marble of exceptional whiteness and hardness. Enthralled, he showed a sample to Mitterrand, who shared his admiration, so much so that Spreckelsen asked to buy the entire quarry.
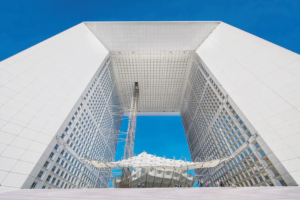
The marble of the Great Arch
However, in Francethe competitive bidding procedure meant that competition had to be the order of the day. The quarry chosen by Spreckelsen, FigaiaThe price of 60 % was set higher than the others, as he was sure of his monopoly. After analysis, the marble was judged to be ordinary by Andreu, which angered Spreckelsen, who considered the choice to be a matter for his artistic expertise.
In addition, the experts asked for the marble to be treated by closing its pores to prevent water from penetrating, since air is acidic to ParisThe marble will corrode. Spreckelsen doesn't want it, and pleads his case with the president, who supports his choice.
Unfortunately, this compromise had consequences. Under the effect of sun, frost and temperature variations, the slabs began to warp, crumble and some fell off. In 2015, they were entirely replaced by duller, lacklustre American granite. No one will pay tribute to these long-forgotten experts.
Spreckelsen handed in his final draft on May 20, 1985, and left on June 1. He returns to Copenhagen. He closes his apartment Puteaux and his studio at La Défense. He'll be back once a month to visit the site - more often, of course, if he has to; give him a call and he'll hop on a plane. He's tired. He wants to go fishing in Jutland. All Andreu has to do is follow up. That's his job, after all, he's the project manager.
The decision came as a surprise. Andreu blames it on inexperience, Yves Daugea coordinator of major architectural and urban planning projects at the time, on the subject of exhaustion.
He makes only brief appearances, disappearing almost as soon as he arrives. Astonishing, for an architect. After all, it's his Ark that's rising. Yet he knows that the site is a constant challenge, where every day raises new questions.
Jean-Louis Subileau I remember - I think it was his first visit to the site. You have to imagine the atmosphere, hundreds of workers at work, the noise, the dust. We moved between the machines, looking around, asking questions. With our helmets on, we had to shout - all of a sudden we realized that Spreck wasn't there. We looked for him. He had slipped away, without saying a word. When we saw him again later, he didn't explain. And that time, there had been no difficult discussion, no anger. Spreck hadn't gone off on a tangent he hadn't liked. It was as if he'd taken fright.
As the Ark's construction progresses, Spreckelsen comes face to face with reality. He bitterly realized that his ideal cube had failed to take shape. The conception was a visionary act, the realization is, for Spreckelsen, an unbearable reality. He can't bear to see his cube reduced to a building made of matter.
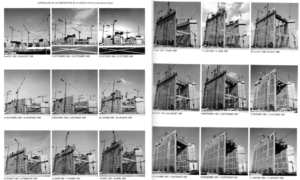
Progress of work from 1986 to 1988
Andreu and the owner are tired of consulting him. Whenever possible, they refrain from doing so. Spreckelsen is exasperated. He can't stand it when "the French" get together with the companies to go ahead without his approval.
In 1986, anticipating their defeat in the legislative elections and the establishment of a cohabitation government, the Socialists tried to secure President Mitterrand's major projects. After the victory of the Right, Jacques Chirac becomes Prime Minister and Alain JuppéMinister for the Budget, has announced that no additional public funds will be allocated to these projects, even demanding repayment of sums already committed.
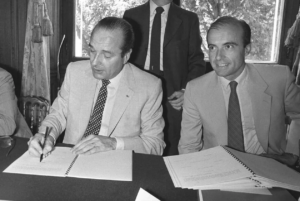
Jacques Chirac and Alain Juppé
These financial constraints forced Spreckelsen to redesign the project to make it profitable. Paul Andreu, Robert Lion and their teams are mobilizing to preserve what's most important: completing the Arche cube.
The series on façade glazing and marble choices is also drawing to a close.
On May 5, 1986, the project management decided to abandon the idea of bonded glazing for the façades of l'Arche, judging it too risky after numerous unsuccessful technical trials. Instead, a classic process was adopted: the glass panels would be fixed with glazing beads, forming a visible grid. Jean-Louis Subileau entrusts François Deslaugiers the task of designing the most discreet glazing beads possible, and Saint-Gobain supplies very flat glass to meet the quality requirements.
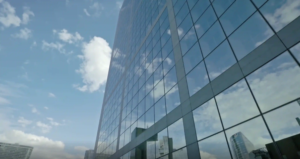
Glass side facades of the Defense Arch
However, Spreckelsen, attached to his ideal of smooth, seamless glazing, was deeply disappointed. He fought tooth and nail, rejecting the proposed compromises. Despite his objections, technical constraints and deadlines forced a decision to be made. However, the client continued to push ahead with the project in spite of his resistance.
After renouncing the expensive FigaiaHe rejected a number of alternatives as inadequate. Finally, he partially approves a batch of plates, but rejects one of them, blocking progress on the site. Faced with an urgent deadline, Subileau and Andreu overruled his refusal and approved the purchase without his formal approval, much to Spreckelsen's dismay. He also criticizes the choice of economical materials for other elements, lamenting the loss of the Arch's original elegance.
Finally, excluded from decision-making, he feels betrayed.
It has been decided that "Les Collines", the small outbuildings on either side of the arch, will be converted into large office buildings for reasons of profitability. To save money, the government led by Jacques Chirac renounces the installation of the international crossroads of communicationinitially planned to occupy the roof of l'Arche. Even today, this space remains hopelessly unoccupied.
Spreckelsen is deeply troubled by these decisions, especially as he struggles to understand why. François Mitterrand suddenly seems powerless, coming from a country where political culture is based on consensus. If that were the only thing incomprehensible... For someone like Spreckelsen, rigorous and profoundly Danish, it's hard to imagine that a great modern democracy would allocate three billion to an international cultural center - not counting the cost of the competition, the time spent by a head of state, ministers and civil servants - only to abandon it three years later, out of political calculation and because, in reality, the project was perceived as useless from the outset, even by its own instigators. That a monument should be selected for its beauty and strength, acclaimed, launched, then altered during construction without any real justification; that neither the project manager nor the owner, nor even the President, should have any say in the matter; that the press and public opinion, accustomed to this kind of reversal, should remain indifferent... All this only reinforces the worst prejudices about the brutal lightness of this country's elites.
In protest, he decided to give up and resigned from the project, telling Andreu that he had nothing more to do with it and that it was no longer the work he wanted to create. The project management team was dismayed by this announcement, while François MitterrandSpreckelsen, furious, demands that the Danish architect reverse his decision. But Spreckelsen was adamant.
The protocol for breaking away was painful, and Spreckelsen even refused to allow his name to be associated with the building. He is trapped by his preconceptions of the French, and doesn't realize that the requested adjustments have become essential to the viability of the main building. Nor does he realize that the design team is fighting hard to preserve the integrity of their work.
In terms of his vision, his humanist, almost poetic project is no more - it was the raison d'être of his presence at this competition.
An architect who worked on the project, Brigitte de Kosmi brings a different perspective to the story: "There's also the fact that Andreu wanted to make the affair his own. At the time, I didn't see it. But afterwards, I met Andreu on several occasions, and I saw the man he is. He took Spreck very, very seriously. When he was confined to the position of second-in-command, with his enormous ego, he couldn't have made life easy for him."
From then on, Andreu and the project management team headed by Robert Lion will have no further contact with Spreckelsen.
In October 1986, the architect travelled to Paris. No one knows if he returned to visit the site or why, but during this trip he suffered violent stomach pains that forced him to return urgently to his home in Paris. Denmark. Six months later, we learn that Yohan otto von Spreckelsen died of cancer at Copenhagen March 18, 1987.
On July 14, 1989, the arch was ready, along with all the major projects for François Mitterrand. The ceremonies of the bicentenary of the French revolution, starts with the traditional military parade of the Champs-Élyséesfollowed by a parade designed by Jean-Paul Goude.
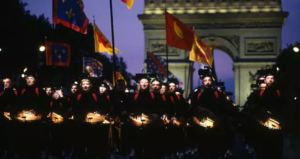
Jean-Paul Goude July 14th 1989 fashion show
At the Grande arche, François Mitterrand decided to hold a G7 summit, the high point of the festivities.
All the heads of state of the major powers are here, Helmut khol, Margareth Tatcher, George Bush. For a few moments, the ark becomes the center of the world.
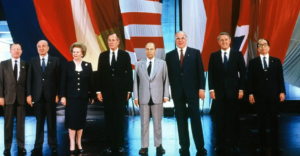
The opening of the G7 on July 15, 1989
In 1986, Dan Tscherniacultural advisor to the Denmarkmade a film about Johan Otto von Spreckelsenintended for screening at a party in his honor. However, the film was relegated to the basement of the Grande Archewhere only Tschernia and the architect's family viewed it, while the party went on above ground.
For Tschernia, this event reflected a deep sadness, as Spreckelsen, now gone, was no longer there to see the culmination of his greatest dream.
Spreckelsen, like an idealistic sailor, set sail without knowing the capricious currents of France. Seduced by its refinement, he thought he would sail freely, as in the serene waters of Denmark. But in Paris, he found himself caught in a storm of bureaucracy and power games, powerless against the headwinds.
His Ark, which he saw as a majestic vessel, has been diverted from its course: its "hills" have been levelled, its vaporous "clouds" dissipated, and its grand carrefour international de la communication has become a simple line-up of offices. Alone at the helm, with no crew to support him, he gradually lost his footing.
Stubbornly clinging to his ideal, he became locked in a battle against compromise, to the point of brokenness. Whereas the architect must accept that his dream takes shape in matter, he remained a prisoner of his abstraction, unable to see his work embodied in anything other than his initial vision, to the point of affecting his health.
Today, closed competitions are used, and European directives have unified the rules governing public procurement. All invitations to tender now include a selection process. A Spreckelsen couldn't win such a competition - he wouldn't even be allowed to enter. A solitary unknown is eliminated from the start.
Ironically, it was Spreckelsen's inexperience, unreasonable audacity and non-conformist vision that made the Arche such an imposing and unique gateway to Paris. Open competitions offered freedom, novelty and daring, giving dreamers a chance.
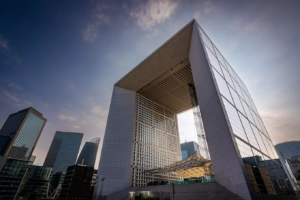
La Grande Arche de la Défense
(1) The historical axis: https://fr.wikipedia.org/wiki/Axe_historique_de_Paris
Article written in tribute to Yohan Otto Von Spreckelsen (1929 - 1987) : Danish architect.
https://fr.wikipedia.org/wiki/Johan_Otto_von_Spreckelsen
Thanks to Laurence Cossé for his book entitled "The Great Arch available here :
Laurence Cossé: La Grande Arche
Thank you to all those who played a part in the construction of the arch, and for offering this magnificent edifice to the French capital. Here is a non-exhaustive list:
Paul Andreu (1938 - 2018) : French architect specializing in airport construction.
https://fr.wikipedia.org/wiki/Paul_Andreu
François Mitterrand (1916 - 1996) : First left-wing Head of State of the Fifth Republic from 1981 to 1995. https://fr.wikipedia.org/wiki/Fran%C3%A7ois_Mitterrand
Robert Lion (1934- 2019): was a senior civil servant, politician and Chief Executive Officer of the Caisse des dépôts et consignations from 1982 to 1992. https://fr.wikipedia.org/wiki/Robert_Lion
Joseph Belmont (1928-2008) : French architect. Appointed president of the Établissement public pour l'aménagement de la Défense in 1982. https://fr.wikipedia.org/wiki/Joseph_Belmont_(architecte)
Francis Bouygues (1922 - 1993): Founder of the Bouygues construction group. https://fr.wikipedia.org/wiki/Francis_Bouygues
Jacques Chirac (1932 - 2019): French civil servant and statesman. He was Prime Minister from 1974 to 1976 and from 1986 to 1988, then President of the Republic of at .
https://fr.wikipedia.org/wiki/Jacques_Chirac
Richard Rogers (1933 - 2021): British-born Italian architect, winner of the 2007 Pritzker Prize. https://fr.wikipedia.org/wiki/Richard_Rogers
Peter Rice (1935-1992) : ingénieur irlandais. https://fr.wikipedia.org/wiki/Peter_Rice_(ing%C3%A9nieur)
François Deslaugiers (1934- 2009) French architect, designer of the facades and exterior elevators on the Grande Arche. https://fr.wikipedia.org/wiki/Fran%C3%A7ois_Deslaugiers
Erik Reitzel (1941- 2012) Danish civil engineer, named Chevalier de la Légion d'honneur at the request of President François Mitterrand in 1990. https://fr.wikipedia.org/wiki/Erik_Reitzel
Alain Juppé (1945 - ) French politician, senior civil servant, Minister Delegate for the Budget (1986 - 1988), former Prime Minister (1995 - 1997): https://fr.wikipedia.org/wiki/Alain_Jupp%C3%A9
Dan Tschernia (1947 - ) Former Danish cultural advisor in Paris from 1981 to 1986, Danish television producer, journalist and author: https://da.wikipedia.org/wiki/Dan_Tschernia
Jean-Paul Goude (1938 - ) French graphic designer, illustrator, photographer, director and advertising film-maker: https://fr.wikipedia.org/wiki/Jean-Paul_Goude
Yves Dauge (1935 - ) French politician : https://fr.wikipedia.org/wiki/Yves_Dauge
Richard Meier (1934 - ) American architect : https://fr.wikipedia.org/wiki/Richard_Meier
Jean Nouvel (1945 - ) French architect : https://fr.wikipedia.org/wiki/Jean_Nouvel
Norman Foster (1935 - ) British architect : https://fr.wikipedia.org/wiki/Norman_Foster_(architecte)
Jean-Paul Viguier ( 1946 - ) French architect : https://fr.wikipedia.org/wiki/Jean-Paul_Viguier
Jean-François Jodry (1944 - ) French architect : https://fr.wikipedia.org/wiki/Jean-Fran%C3%A7ois_Jodry
Jean-Louis Subileau ( 1943 - ) French urban planner: https://fr.wikipedia.org/wiki/Jean-Louis_Subileau
A film will be released in 2025 on the story of the construction of the Great Arch: " The Unknown of the Great Arch
https://www.allocine.fr/film/fichefilm_gen_cfilm=325267.html
https://www.youtube.com/watch?v=zUOjkE7FDec&ab_channel=franceinfo
For a complete overview of the technical challenges posed by the Ark :
https://fr.wikipedia.org/wiki/Construction_de_la_Grande_Arche

